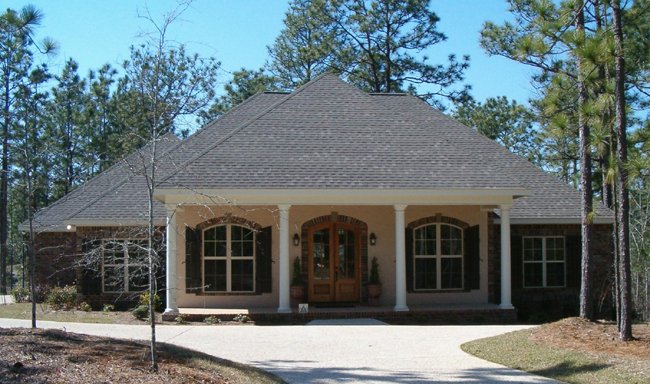#ALP-09BC House Plan


| Total Sqft. | 2800 |
| Width | 71 |
| Depth | 83 |
| Levels | 1 |
| Bedrooms | 4 |
| Bathrooms | 2 |
| Half Bathrooms | 1 |
| Garage | 2 Car Spaces |
| Ext. Walls | 2x4 |
| Ext. Material | Brick |
| Ridge Height | 27 |
| Roof Material | Shingles |
| Roof Pitch | 10/12 |