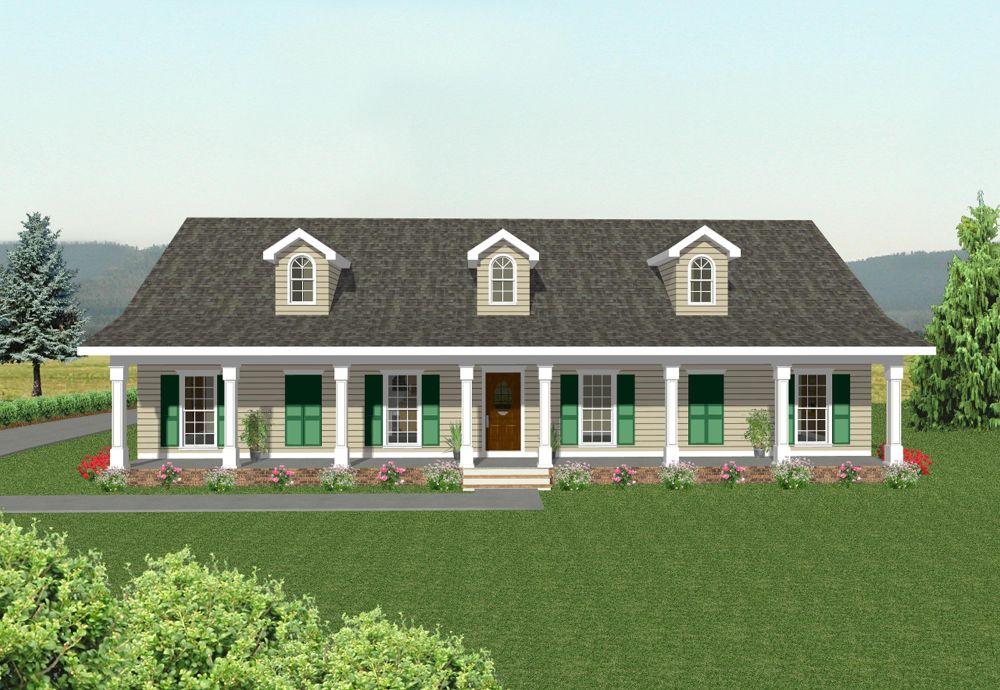#ALP-03XY Country Porches House Plan


| Total Sqft. | 2172 |
| First Floor Sqft. | 2172 |
| Width | 62 |
| Depth | 76 |
| Levels | 1 |
| Bedrooms | 4 |
| Bathrooms | 2 |
| Garage | 2 Car Spaces |
| Garage Sqft. | 480 |
| Ext. Walls | 2x4 |
| Ext. Material | Brick Siding |
| Roof Material | Shingles |
| Roof Pitch | 8/12 |
| Main Ceiling | 8 |
| Master Bed Loc. | 1 |