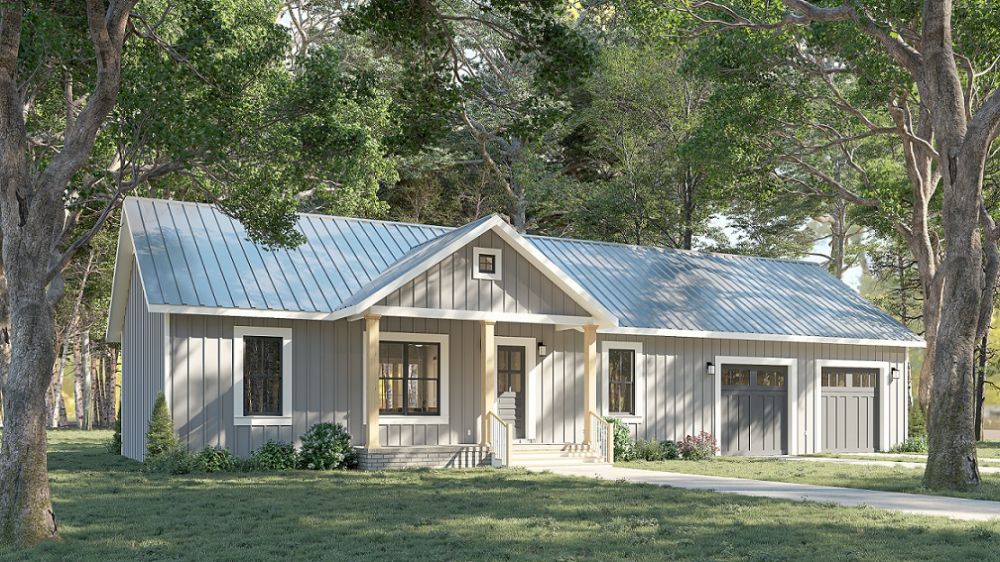#ALP-1F5J House Plan

This beautiful,barndominium-style home features three bedrooms and two bathrooms within 1,311 square feet. The open floor plan offers plenty of space to spend time with family or entertain guests. The kitchen island provides plenty of storage and seating. There is also a walk-in pantry accessible from the laundry room. The spacious laundry/mudroom has cabinets for additional storage, a sink, and a drop zone conveniently located by the garage door. The Master Bedroom has a large walk-in closet, a bathroom with an oversized custom shower, and a separate free-standing bathtub. The other two bedrooms are on the opposite side of the home with a bathroom between the two. There is an a6-foot deep covered front porch and an an8-foot covered porch in the rear.

