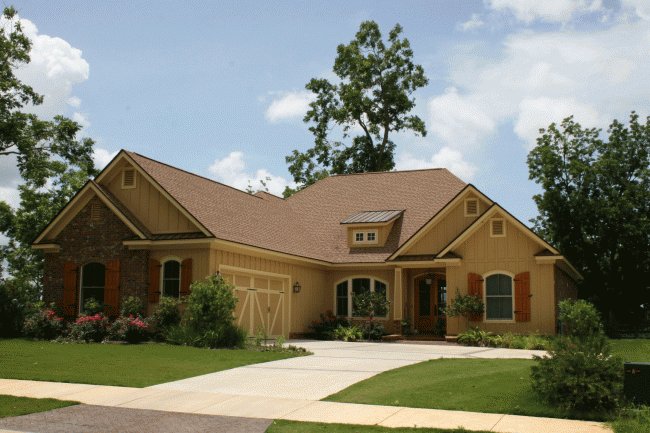#ALP-0357 House Plan

This French Country house plan features four bedrooms and three baths. Designed for casual living with views to the rear make it the perfect choice for a lakefront or golf course lot. The Master Suite features large bath and closet areas
and is separate from the other bedrooms. The custom kitchen includes an island, breakfast bar, butler's pantry, and a walk-in pantry. Bedrooms two and three include walk-in closets and a Jack and Jill bath. The Foyer, Dining, Living, and breakfast areas include an eleven-foot high ceiling with ten-foot through the remainder of the house.

