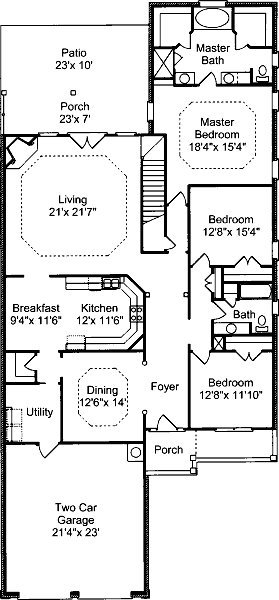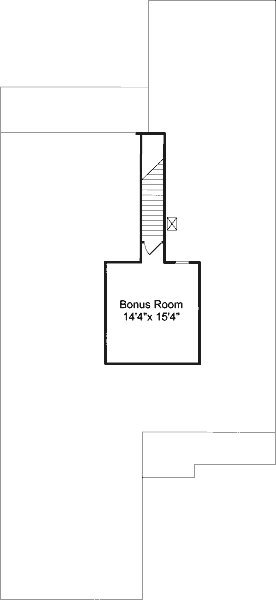#ALP-0327 House Plan



The combination of a front-loading two-car garage and a width of only 43 feet, makes this home perfect for long, narrow lots. But being narrow doesn't at all make this home inadequate. It has all the features you would expect in wider homes and more. From the start, you will notice that the Foyer has a 10 ft. raised ceiling and is open to the formal Dining Room through a 7 ft. tall cased opening. The Dining Room itself has a 9ft. and 10 ft. raised tray ceiling. The Foyer also opens to the Living room through a 5 ft. wide archway. Enter through this archway and you will see that the Living Room features a 9 and 10 raised tray ceiling, a gas fireplace with marble hearth, double French doors, and stairs that lead to the Bonus Room above. The Kitchen is complete with all the modern appliances and plenty of space. Its unusual octagon-like shape offers ample counter space and includes a great breakfast area. Two of the bedrooms share a large bath with a long vanity and two linen closets. Inside the Master Bedroom is a lack of small spaces. This room should fit almost anything and includes a built-in bookshelf and enough room for a small sitting area. The Master Bath is no stranger to space either. It has two vanities, a separate water closet, a standing shower, an oversized tub, and his and her closets. This home still has more to offer. Upstairs is the Bonus Room with ample space for entertainment and gaming. It could also double as a computer/study area. Off of the kitchen is an extra-large pantry and a spacious utility room. Outback there is a large covered porch with a privacy fence and a gracious patio. In the front is a beautiful brick ledge porch with a portion having a raised ceiling. This home has all the amenities you love in a home, plus a few unexpected extras. You could fit this home on just about any narrow lot. It has plenty of space inside and out. Take action today and get this home for your narrow lot.

