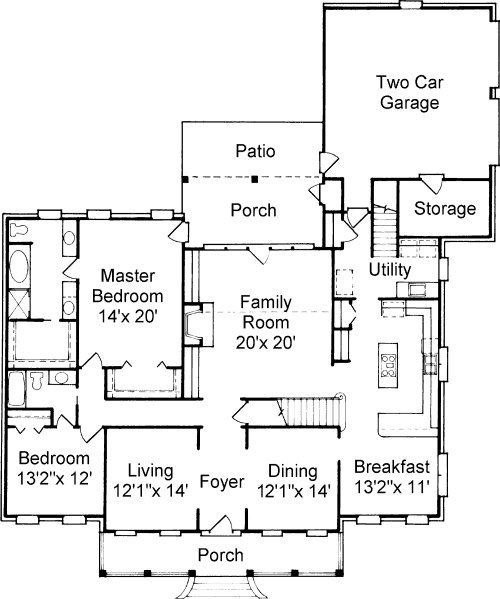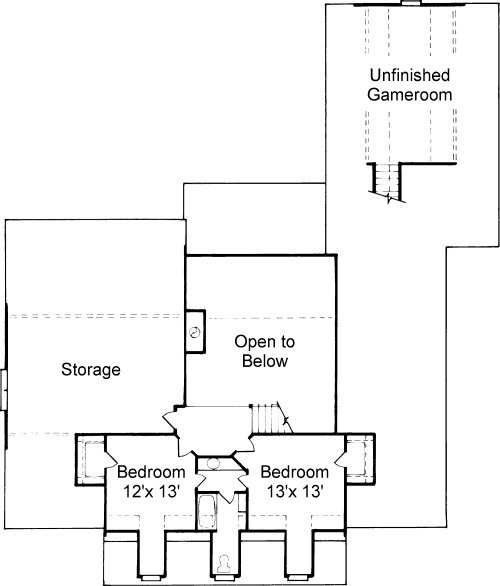#ALP-034W House Plan



You'll feel very welcome coming home to this house. It has a lot of comfortable features and a lot of room. Most of the rooms in the home are oversized compared to other homes this size. The extra space comes from a well-thought-out, efficient design.
A large wood deck front porch accentuates the front of this house plan. The windows on the porch feature half-circle tops and the front door have sidelights and an elliptical top. Through the front doors is the Foyer, which opens up to the Living and Dining Room through cased openings. The cased openings have glass transoms, which gives the home a historic feel. Across from the Foyer is the Family Room.
This wonderful Family Room is spacious. In the center of the room, on the wall, is a large, wood-burning fireplace with a raised brick hearth. On both sides of the fireplace are built-in bookshelves. These long shelves and cabinets have plenty of room for pictures, books, knick-knacks, and more. This room also features a two-story ceiling and a wall of French doors and windows.
There's plenty of room in the kitchen for the chef of your family. It has plenty of counter space and an island. In the center of the island are a downdraft cooktop and range. On the interior wall of the Kitchen is a built-in desk and pantry. There is also a bar in the large Kitchen that opens up to a large breakfast room. This area is great for an informal dinner or a family breakfast.
The Master Bedroom surely has plenty of room. Its massive size is fourteen feet by twenty feet wall to wall. On one wall is a large walk-in closet. On another wall is a French door that leads to the back porch. In the Master Bath are two vanities. One of the vanities has a knee space for sitting down and dressing up. The Bath also has a six-foot garden tub, standing shower, and yet another large walk-in closet.
Upstairs is a balcony that overlooks the Living Room. This balcony leads to an unfinished area and two bedrooms. Both of these bedrooms have direct access to a large bath and both have walk-in closets and dormer windows. The downstairs bedroom also has direct access to a bathroom.
This home features two unfinished areas, the Storage and Gameroom. The great thing about unfinished areas is that initial construction cost is cut down. It also makes it easy to add rooms later when extra space is needed.
There are still many features of this home left. Some of them include a two-car garage and extra storage in the garage and on the porch. The utility room is extra large and has a freezer space, built-in cabinets and sink, and a closet.
Please feel free to contact us with any questions that you might have along with any modification requests.

