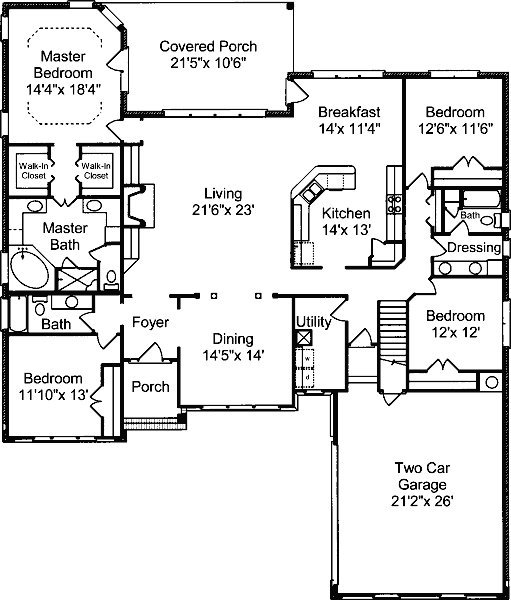#ALP-034E House Plan


The front of this home is decorated with an array of arched windows. On the left side is a paladin window and on the right are three windows with half-circle tops. On the front porch is the main door which has a large half-circle and sidelights.
Inside, the foyer's ceiling reaches twelve feet high. The Foyer is open to the Dining and Living Room, which also has a tall ceiling. This gives the area a warm, welcoming feeling. To the left of the foyer is a hallway that leads to a bedroom. To the right is the Dining Room. Ahead is the Living Room.
The Living Room has a wall full of windows with transoms. These windows are sure to provide a great view of a lake and a well-decorated backyard. On one wall is a fireplace. This large fireplace is surrounded by built-in bookshelves. At the back corner of the room is the entrance to the Master Suite. On the other side are the Breakfast and Kitchen.
The Kitchen features include a range with a microwave, a walk-in pantry, and an island bar with a sink that opens up to the Breakfast Room. The Breakfast Room has many windows for a great view. It also has a French door that leads to the covered porch.
This home has a total of four bedrooms. The secondary three are adequately sized and have easy access to bathrooms. One of these bathrooms has a large dressing area with double vanities. Off of the dressing room is the private tub area.
The Master Suite is complete with many features. The Master Bedroom has a corner cut wall that overlooks the rear and double French doors that lead to the Rear Deck. The Master Bath has two separate vanities, a corner garden tub, a standing shower, and a water closet. The Master Dressing area connects to two vast walk-in closets.
Other features of this wonderful house include a three-car garage, a large Utility Room, a game room over the garage, and a large covered porch. This home has a lot of room and a nicely laid-out floor plan. These features could make this home a welcome step up from the average home.

