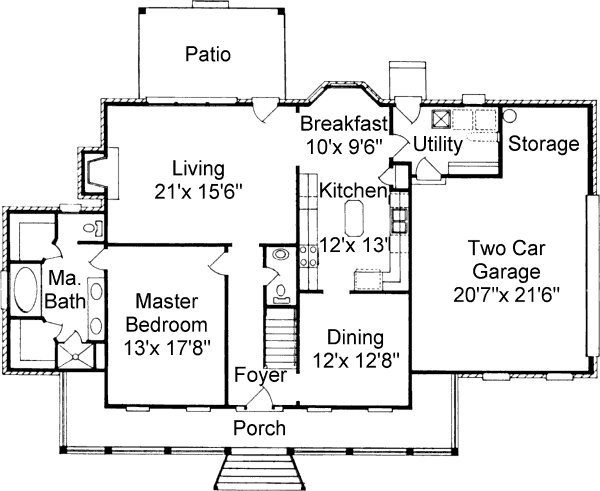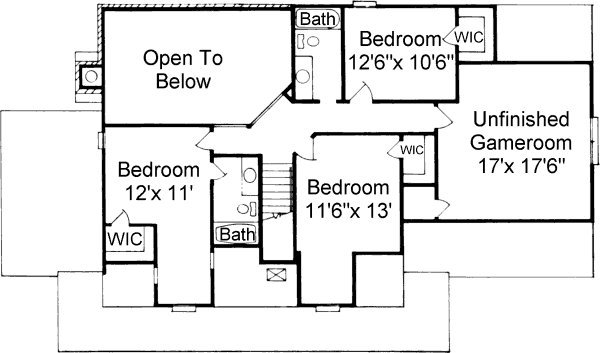#ALP-032Y House Plan



This beautiful cottage home features a wraparound porch & a gable, with an archway, to create an impressive entrance. On the right side of the foyer is a formal dining room that opens to the kitchen. The kitchen includes an island countertop and a breakfast area, with a bay window. The breakfast area and foyer are both open to the living room. The living room features a gas fireplace & two-story ceiling. The left side of the foyer is the master suite. The master bedroom is very spacious and opens to the master bath, which includes dual walk-in closets, dual vanity, garden tub, private toilet, and a standing shower. Also on the main floor is the two-car, side entry garage. Beneath the stairs is a 1/2 bath. At the top of the stairs, a balcony overlooks the living room. Upstairs there are 3 sizeable bedrooms, each with a walk-in closet. Two of the bedrooms share a bathroom & one bedroom has its own private bathroom. Upstairs, just above the garage, is an unfinished game room, which can be finished out to provide more living space.

