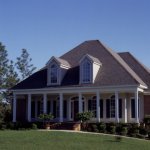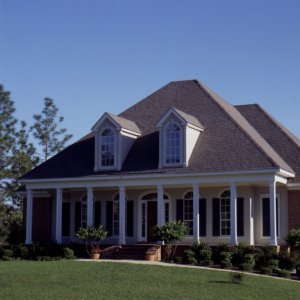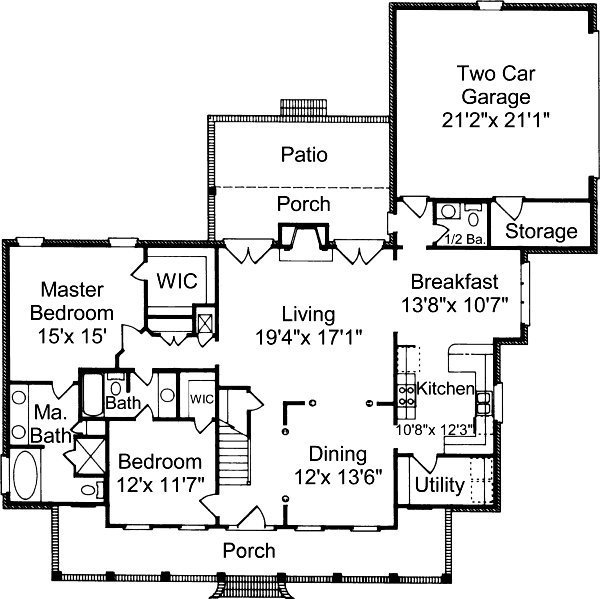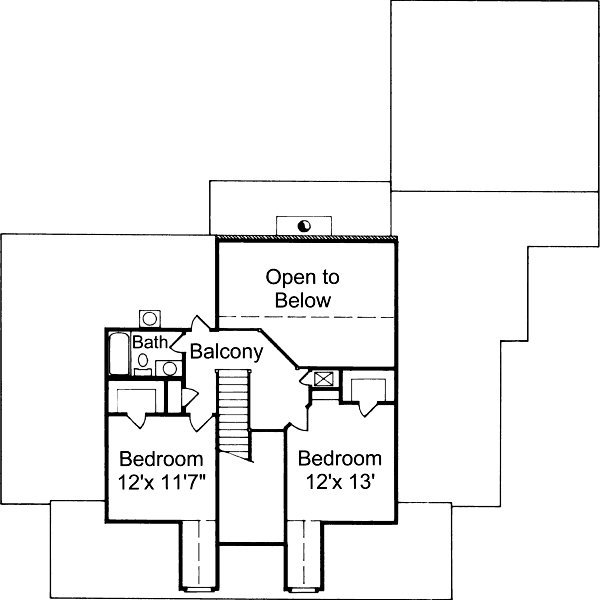#ALP-032H House Plan





This home has a large front porch, which is perfect for wooded areas or in any suburban neighborhood.
Inside, the Foyer climbs up two stories to the upstairs Balcony. To the right is a large archway that leads to the Dining Room and to the left are stairs that lead to the balcony above and ahead is the Living Room. The Living Room is wide open. It features a raised brick, wood-burning fireplace, French doors to the patio and porch, and a sloped ceiling that is open to above. The Living Room also opens to the Breakfast Area. The Breakfast Area has plenty of windows for those sunny mornings and a breakfast bar connecting to the Kitchen. The Kitchen features a range with a space-saver microwave, a pantry, and ample counter space.
The Master Suite is more than accommodating. This large room has a great walk-in closet. The Master Bath features a double vanity, an oversized garden tub, a standing shower, and a linen closet.
The Balcony upstairs looks over the Foyer and leads to the other bedrooms. Both upstairs bedrooms feature a dormer and walk-in closets. Also off of the Balcony is a full bath for the upstairs bedrooms. The backside of the Balcony overlooks the Living Room.
This home has all the features to please just about everyone and is designed with low maintenance in mind. With stucco finish, treated decks, and vinyl trim, this home is sure to stand out in the thick forests or in suburbia.

