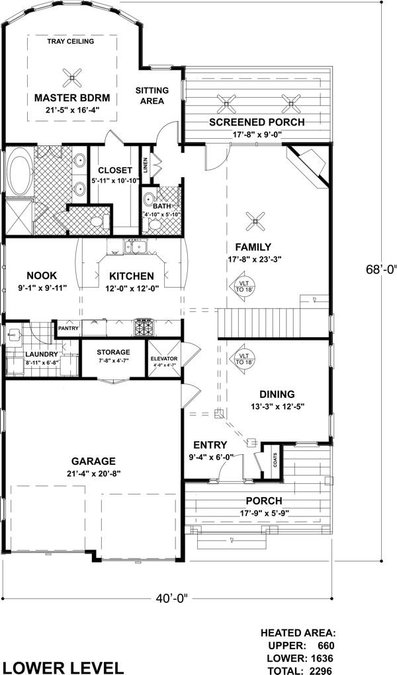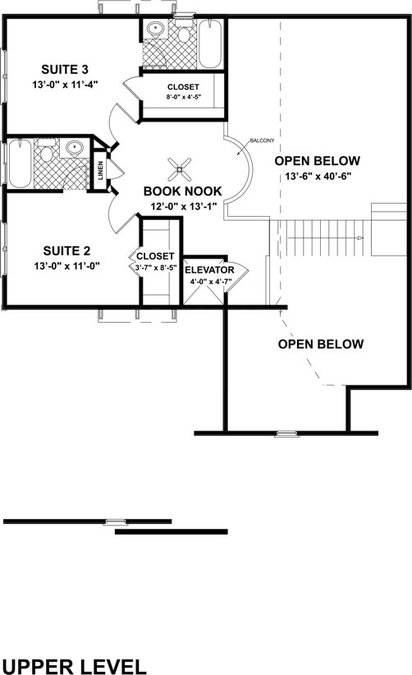#ALP-024K House Plan



This surprisingly spacious 2,296 sq. ft. narrow lot design is accented with stone, cedar shakes, and carriage-style garage doors. An irresistible wrap-around porch makes a great first impression. Just beyond the entry is a dining room with a dramatic 18 vaulted ceiling which continues to the hearth-warmed 17-8 x 23-3 family room. Across from the dining room is a feature sure to please baby boomers and guests of all ages, a residential elevator. There is also a traditional staircase to access the upper level. Pleasant breezes await on the large screened porch with two ceiling fans. The highly functional kitchen offers double snack bars, a pantry, and an adjacent breakfast nook. Located off of the breakfast nook is an oversized laundry room with plenty of space for a washer and dryer as well as a laundry sink and upright freezer. Tucked away peacefully in the back corner of this main level is the spacious master suite. With its bowed window, tray ceiling, sitting area, luxurious bath, and abundant closet, this suite is truly an owner's retreat. Completing this main level is a powder room and coat and linen closets. The upper level features 2 secondary bedroom suites, each featuring a walk-in closet and private bath. A book nook with a balcony overlooks the soaring two-story family room.

