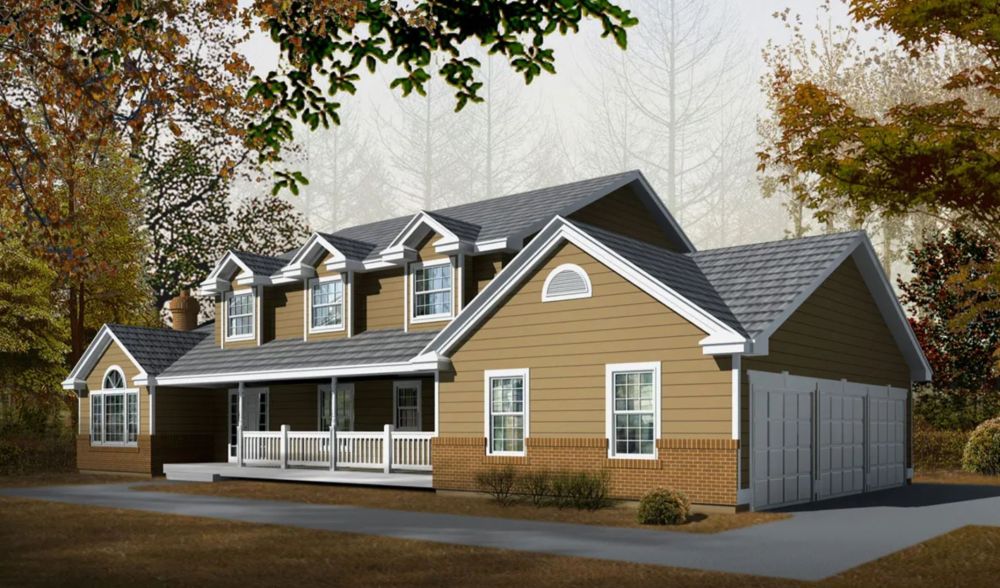#ALP-1F2X House Plan


| Total Sqft. | 2909 |
| First Floor Sqft. | 1617 |
| Second Floor Sqft. | 1292 |
| Width | 71'-6 |
| Depth | 39'-0" |
| Levels | 2 |
| Bedrooms | 4 |
| Bathrooms | 3 |
| Garage | 3 Car Spaces |
| Ext. Walls | 2x6 |
| Ext. Material | Brick Lap Siding |
| Ridge Height | 27'-2" |
| Roof Material | Shingles |
| Roof Pitch | 8/12 |
| Main Ceiling | 8' |
| Master Bed Loc. | 2 |