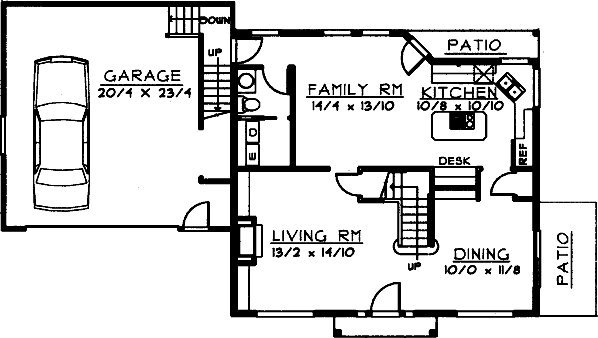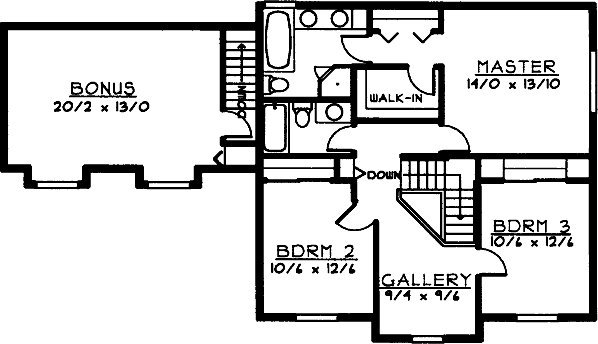#ALP-03W4 House Plan



Colonial styling with pilastered front porch, shuttered & pedimented windows & steep roof pitch.
The dining room steps out to the patio and includes a built-in buffet.
Island kitchen with corner sink & windows opens to generous family room.
Spacious master suite with his-her closets and private bath with separate shower and soaking tub.
Gallery area makes great kid's study niche or play area,
Bonus over garage with dormers gives space to expand.
Steeply pitched roofs, deep eave overhangs, and heavy roof trim play up the traditional charms of this three-bedroom home. Inside, an open two-story foyer accesses an arched doorway on the left, leading to the spacious family room with a fireplace. A second arched doorway separates the formal dining and living rooms, which, like the rest of the house, feature nine-foot ceilings. At the rear of the plan, the kitchen features an eating bar, a pantry, and a sliding door that opens onto the patio. Upstairs, the room master bedroom features a walk-in closet and a dressing area with double sinks, a spa tub, and a compartmented bath. Across the hall, two more bedrooms share a second full bath.

