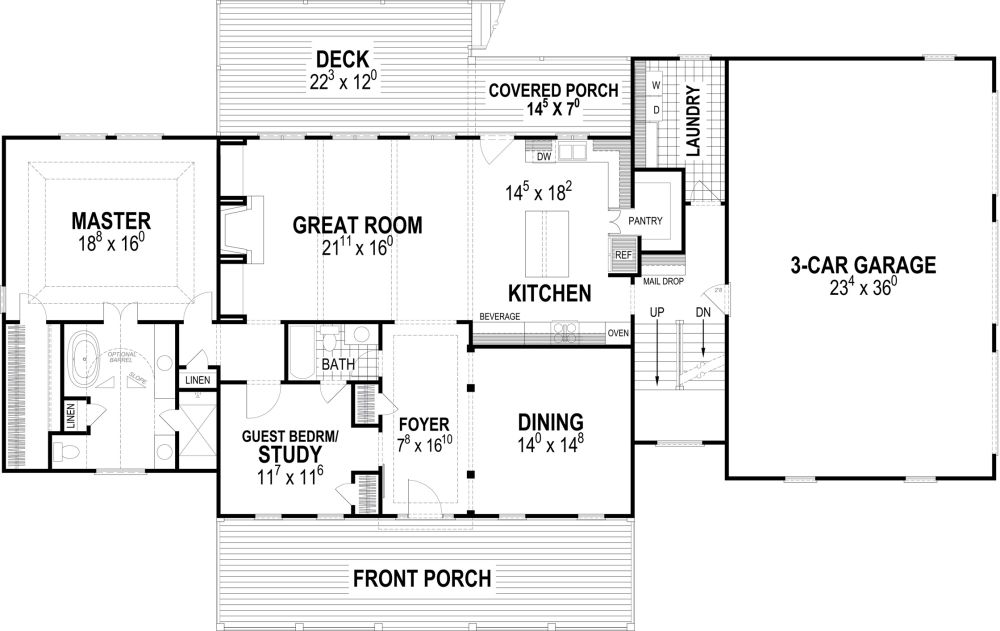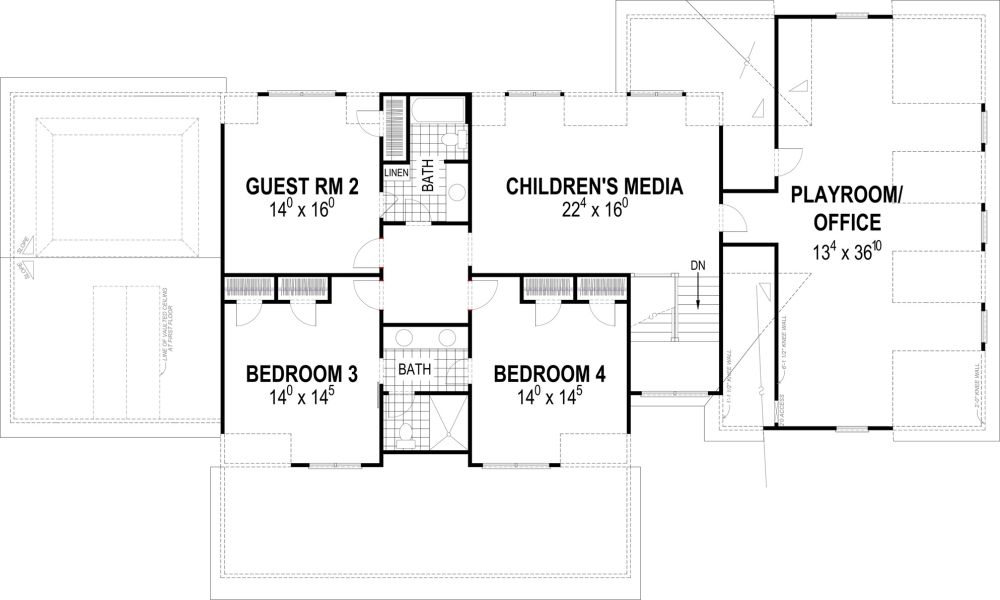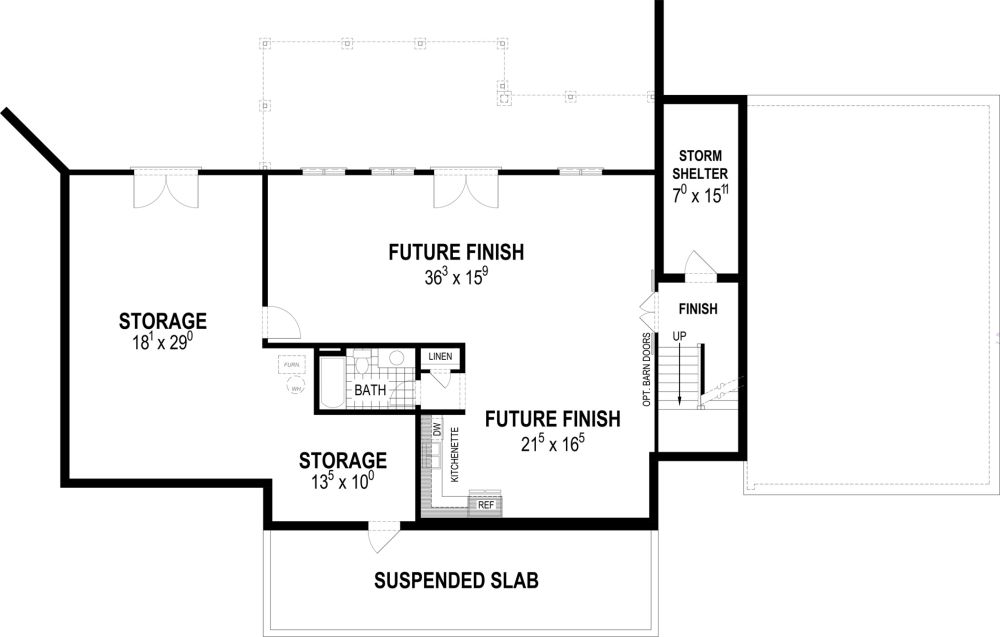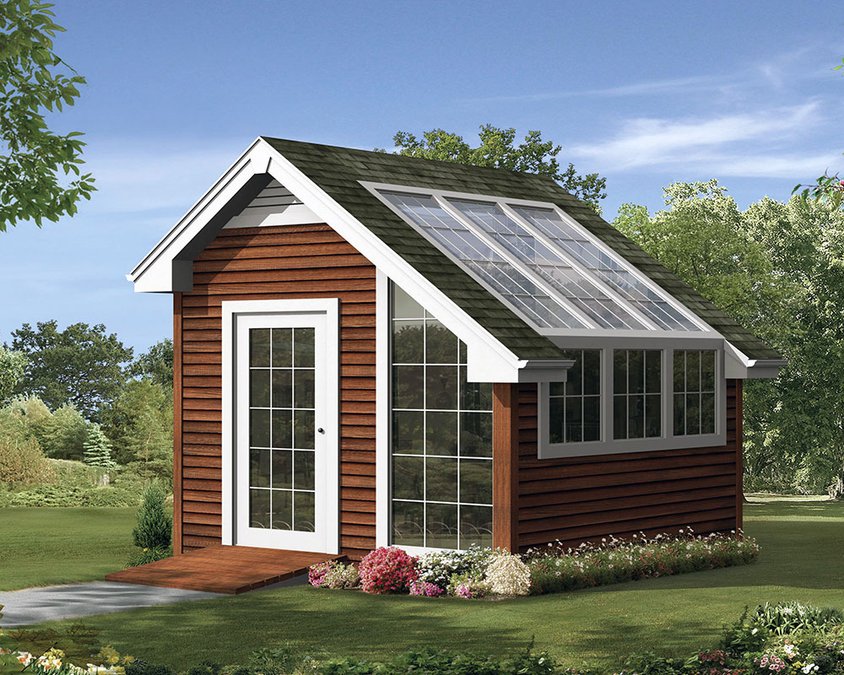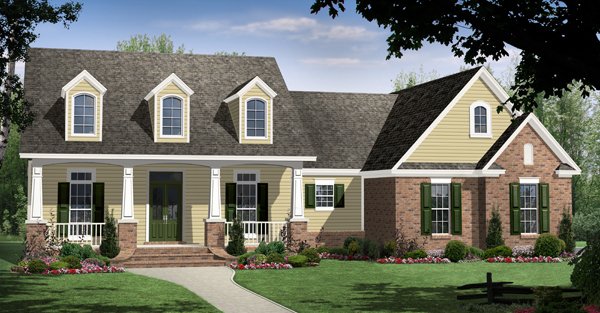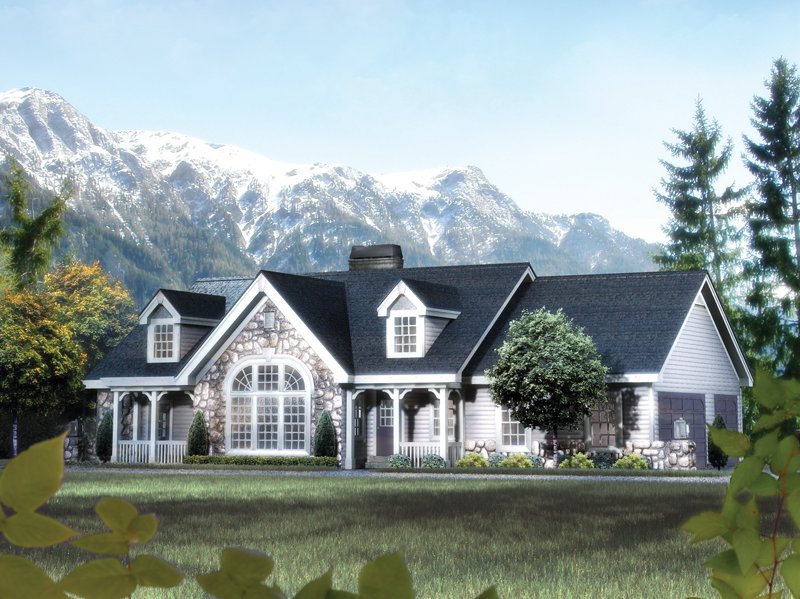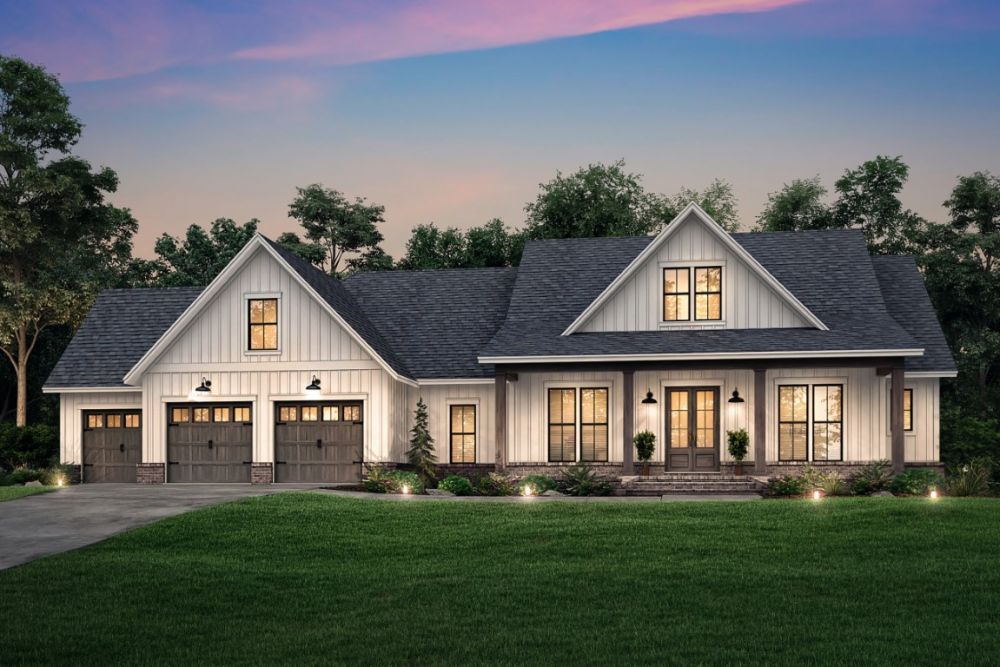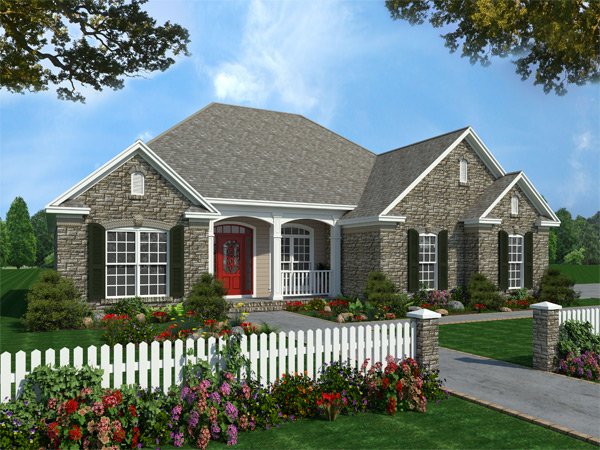#ALP-1E8G House Plan
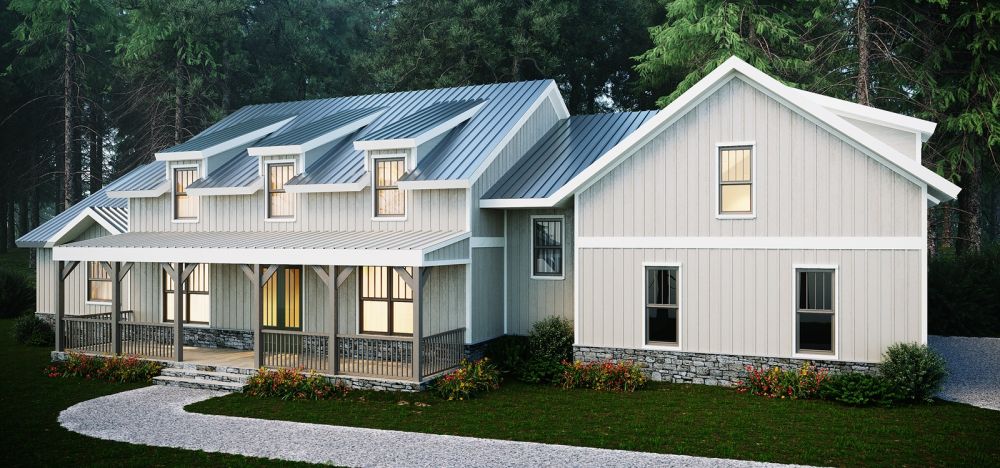
This house plan is simply amazing. Let's go through the layout!
Some of the key features are an open floor plan, 2 stories, a great master suite, a bonus room, a home office, covered front and rear porches, and a 3-car garage.
The main floor of the home consists of the master suite, guest bedroom/study, open kitchen and great room, a formal dining area, laundry room, and the 3-car garage.
The Master has a large walk-in closet, double vanities in the bathroom, a linen closet, and a separate bath and shower.
There is a linen closet in the hall for additional storage and a coat closet in the foyer. The guest bedroom is connected to a bathroom.
The Kitchen has ample cabinets for storage, a large island, and a hidden walk-in pantry. The laundry room is very spacious.
The second level has a second guest bedroom with its own bathroom, 2 additional bedrooms with a Jack-and-Jill style bathroom, a children's media room, and a playroom/office.
The basement level of this home has storage space, a storm shelter, and space to be finished in the future if the builder so desires. There is space for a kitchenette and a bathroom.
