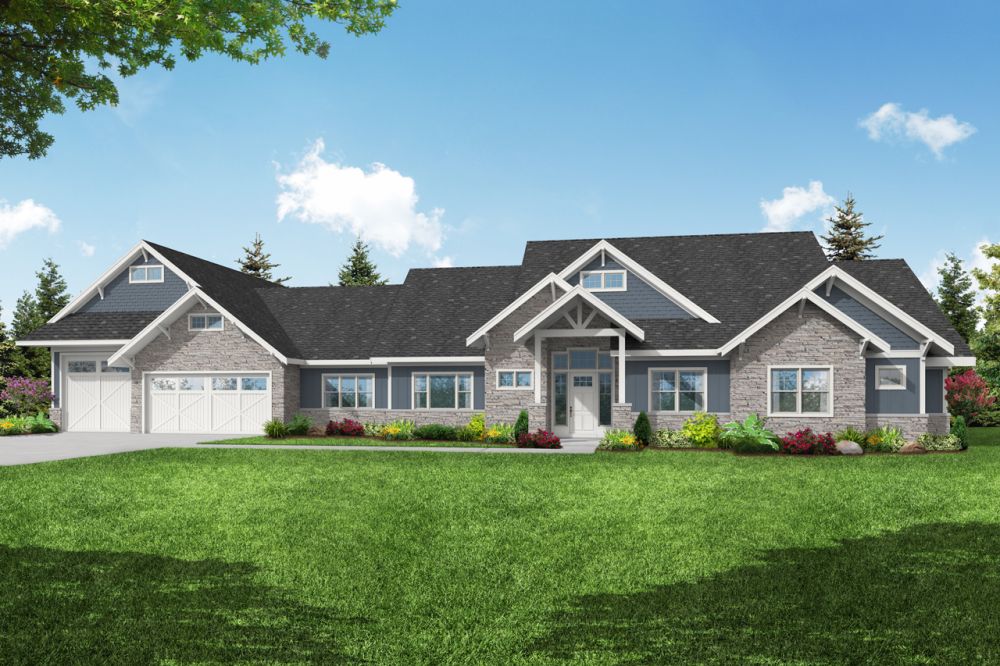#ALP-1D5Z House Plan


| Total Sqft. | 4810 |
| First Floor Sqft. | 3737 |
| Second Floor Sqft. | 659 |
| Unheated Sqft. | 645 |
| Width | 132-0 |
| Depth | 78-6 |
| Levels | 2 |
| Bedrooms | 4 |
| Bathrooms | 4 |
| Half Bathrooms | 1 |
| Garage | 4 Car Spaces |
| Garage Sqft. | 1523 |
| Ext. Walls | 2x6 |
| Ext. Material | Board and Batten Siding Stone |
| Ridge Height | 29-11 |
| Roof Pitch | 9/12 |
| Roof Loads | 25 Live |
| Main Ceiling | 10-0 |
| Master Bed Loc. | 1 |