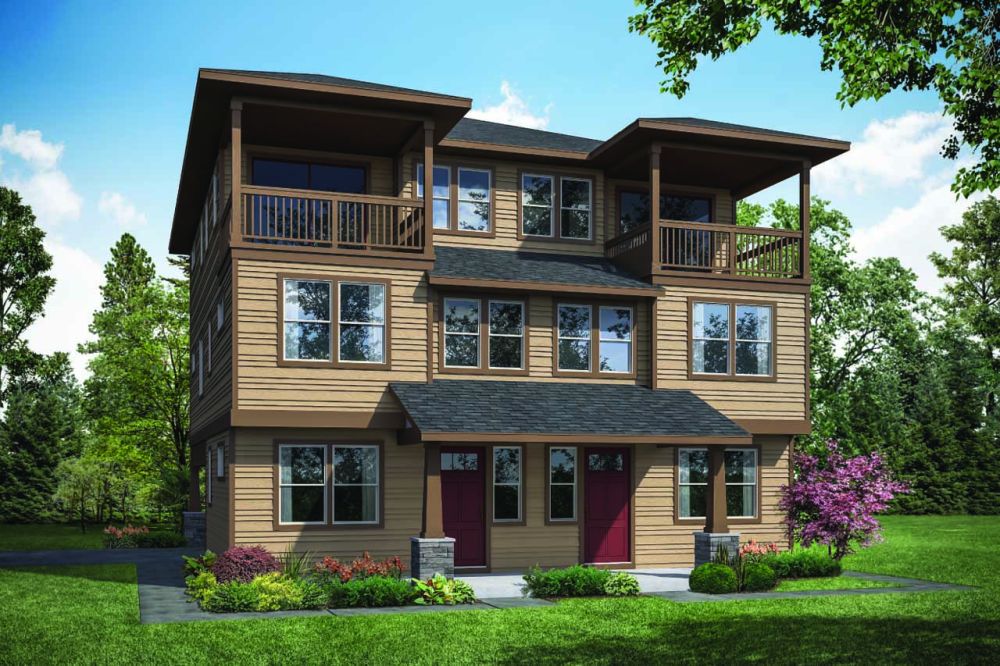#ALP-1D6Y House Plan

The Dalian, a traditional style duplex plan, was designed with investment properties in mind. Each unit has five bedrooms, one on the ground floor, three on the second, and one on the third level with the main living area. Each bedroom has a private bathroom with a tub/shower combo and vanity. The ground level bedrooms have walk-in closets as well. The ground level also includes a utility room, storage closet, and a single car garage for each unit. The third level has a vaulted great room and kitchen with dual refrigerators, a large island, and a wall pantry. Each great room also has access to a covered balcony for quiet outdoor enjoyment. The floor plan would make excellent student housing or other rental property.
Each Unit:
1st Floor: 453 sq ft
2nd Floor: 966 sq ft
3rd Floor: 741 sq ft
Garage: 300 sq ft

