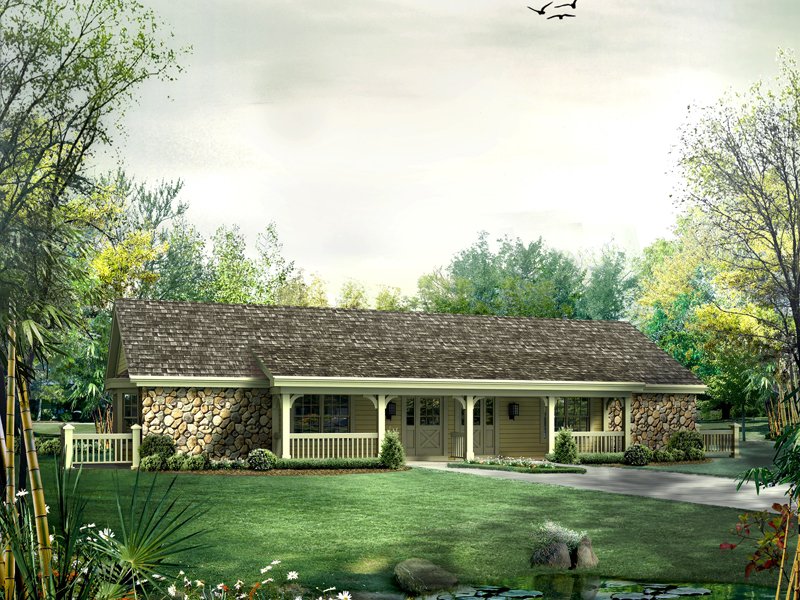#ALP-09KT House Plan


| Total Sqft. | 1938 |
| First Floor Sqft. | 1938 |
| Width | 68 |
| Depth | 36 |
| Levels | 1 |
| Bathrooms | 2 |
| Ext. Walls | 2x4 |
| Ext. Material | Brick |
| Roof Material | Shingles |