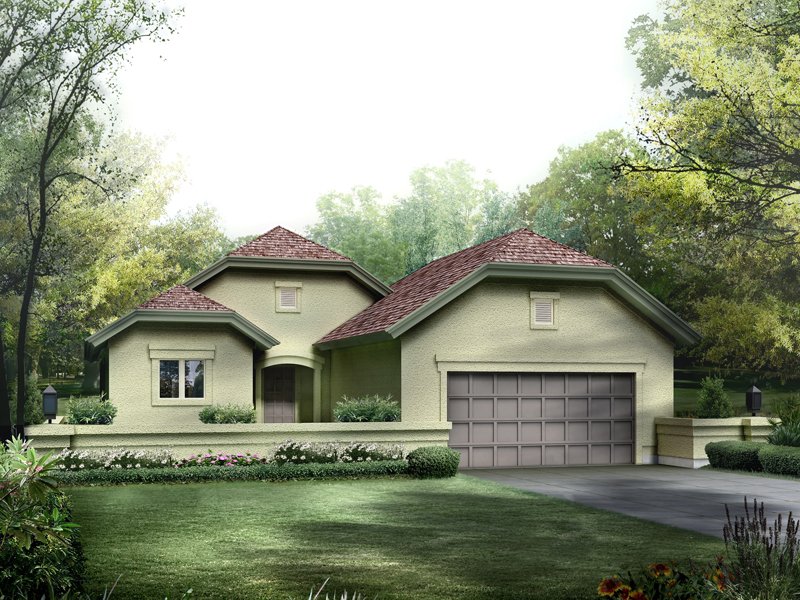#ALP-09KP House Plan


| Total Sqft. | 1522 |
| First Floor Sqft. | 1522 |
| Width | 43 |
| Depth | 67-67 |
| Levels | 1 |
| Bedrooms | 3 |
| Bathrooms | 2 |
| Garage | 2 Car Spaces |
| Ext. Walls | 2x4 |
| Ext. Material | Stucco |
| Roof Material | Shingles |