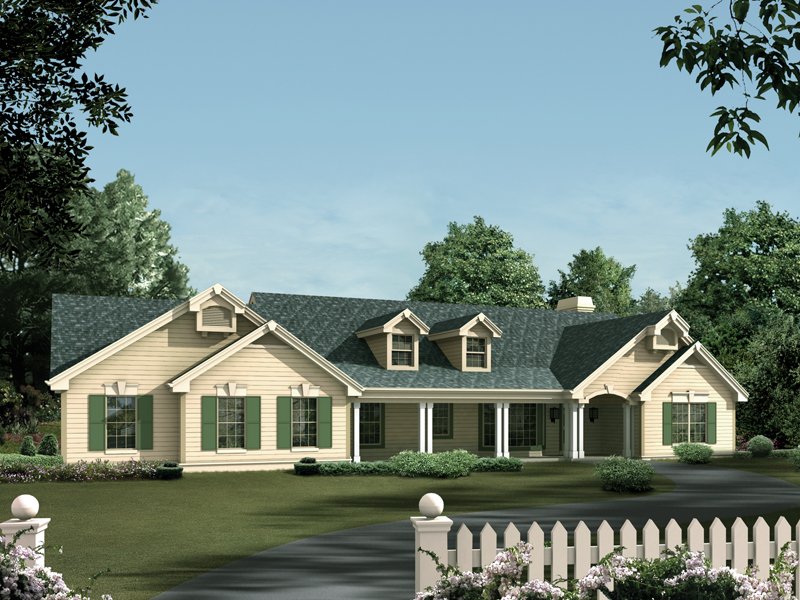#ALP-09F3 House Plan

An expansive porch welcomes you into the foyer, the spacious bayed dining area, and the gallery-sized hall with a plant shelf above. The highly functional U-shaped kitchen has an open floor plan to the bayed breakfast area, study, and family room and all have beautiful backyard views. The family will enjoy time spent in the vaulted rear sunroom that features its own cozy fireplace. 1,509 square feet of optional living area on the lower level with recreation room, bedroom #4 with bath, and an office with storage closet.

