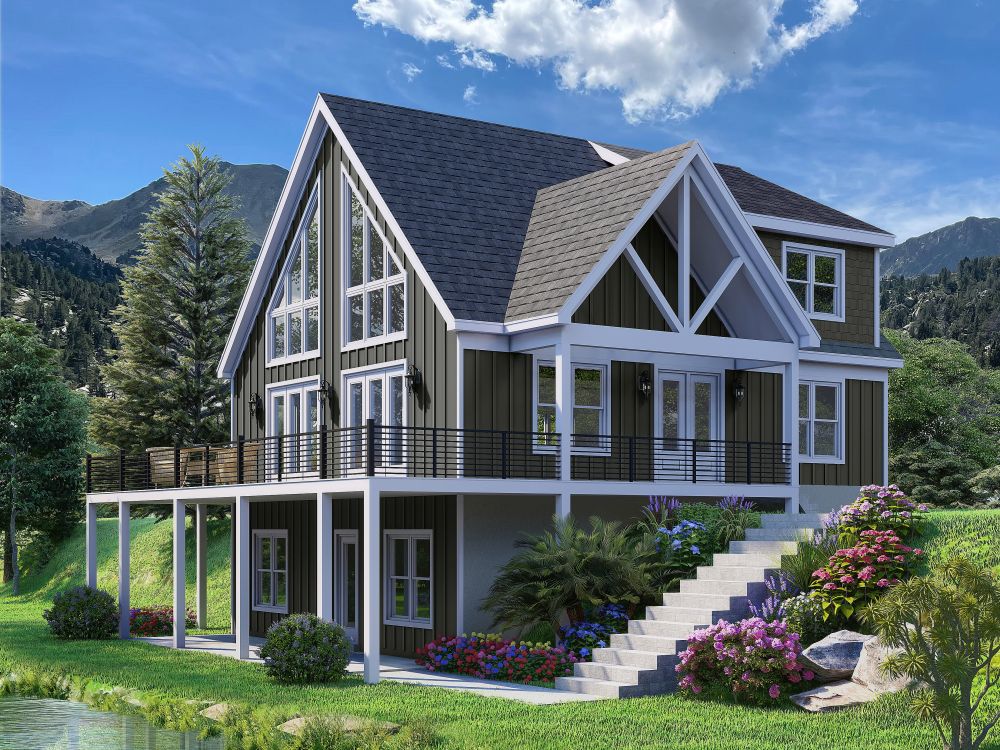#ALP-1F2T House Plan

This 4 bedroom, 3.5 bathroom house plan features an open vaulted great room and kitchen area, perfect for entertaining guests.
The main level includes a large walk-in laundry, pantry, and a half bath, as well as a spacious master bedroom with a walk-in closet and a private master bathroom with a water closet and walk-in shower.
The second level offers two bedrooms with closets and a shared bathroom, all overlooking the floor below.
The basement level boasts a bedroom with a walk-in closet, full-size bathroom, and flex space for future growth, making this home ideal for families of all sizes.

