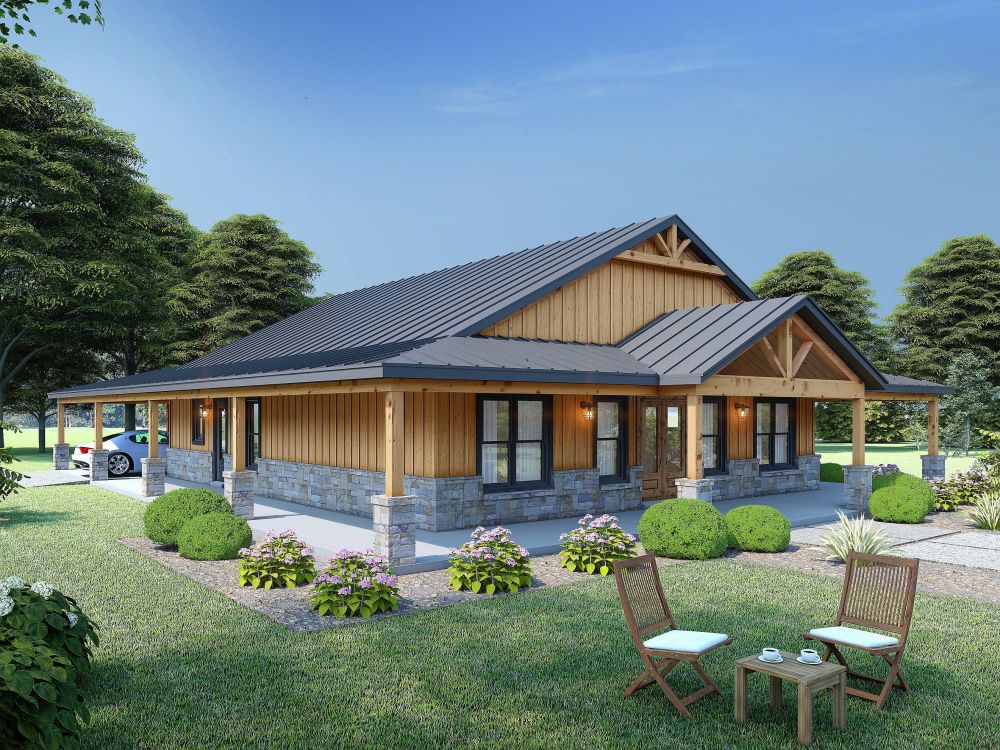#ALP-1F2M House Plan

This 4 bedroom, 3 bathroom plan offers a spacious and open layout perfect for comfortable living. The large great room, dining area, and kitchen seamlessly flow together, creating an inviting space for family and friends to gather.
On one side of the home, you will discover his and her closet, each accompanied by their own full-size bathroom and bedroom, providing privacy and convenience.
On the opposite side, you will find a utility closet, two additional bedrooms, and a full-size bathroom, offering ample space for everyone's needs.
The exterior of the home features a full-size porch, adding charm and character, along with a double carport that can accommodate parking for two cars.

