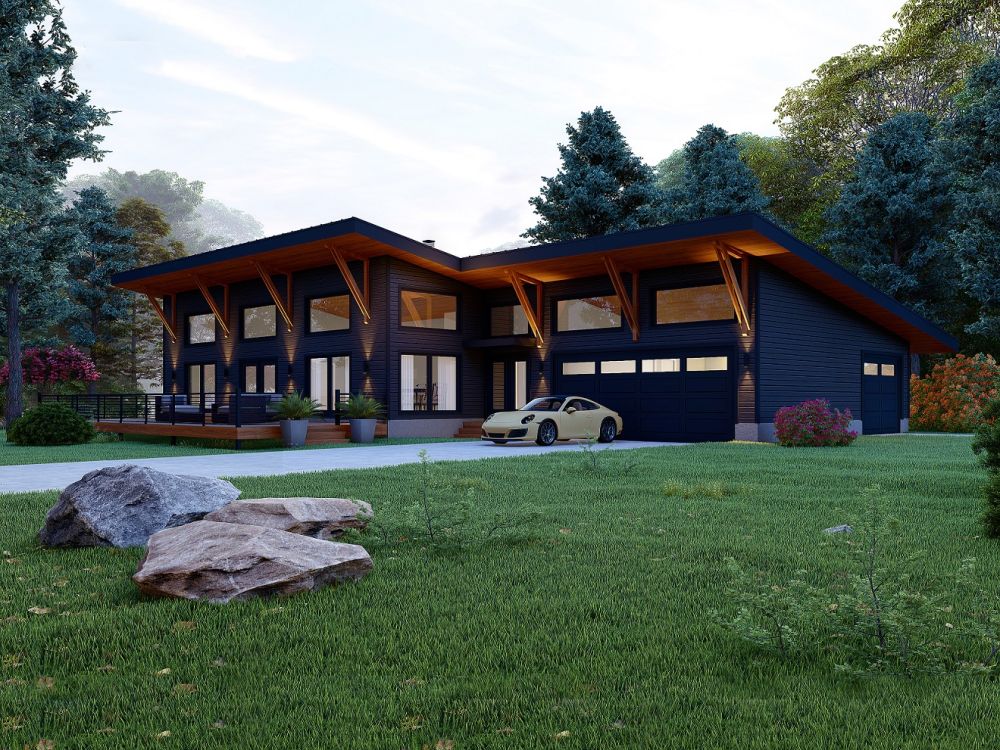#ALP-1F0A House Plan

Indulge in the ultimate living experience with this captivating 2 bedroom, 2 bath home, complete with a private sauna and walk-in closet.

| Total Sqft. | 1796 |
| First Floor Sqft. | 1796 |
| Unheated Sqft. | 1858 |
| Width | 80'-5" |
| Depth | 60'-0" |
| Levels | 1 |
| Bedrooms | 2 |
| Bathrooms | 2 |
| Half Bathrooms | 1 |
| Garage | 3 Car Spaces |
| Ext. Walls | 2x6 |
| Ext. Material | Lap Siding |
| Ridge Height | 18'-6" |
| Roof Material | Metal |
| Roof Pitch | 2/12 |
| Roof Loads | 15 LBS Snow load |
| Main Ceiling | Sloped 10' to 16' ceiling |
| Master Bed Loc. | 1 |