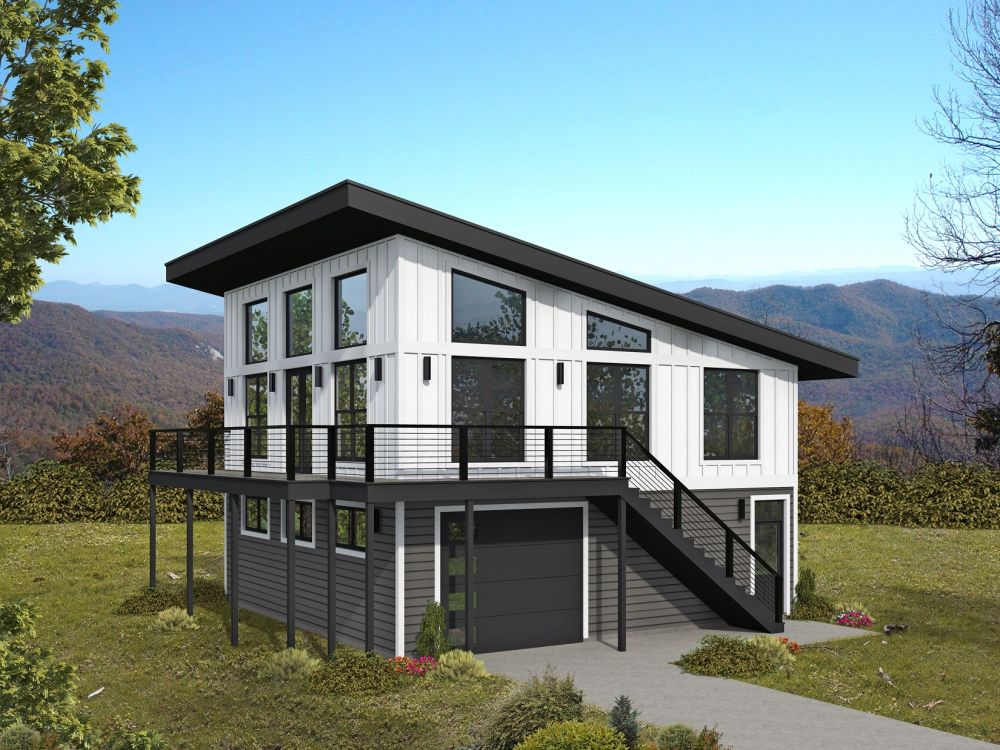#ALP-1E8N House Plan


| Total Sqft. | 892 |
| First Floor Sqft. | 892 |
| Second Floor Sqft. | 892 |
| Unheated Sqft. | 1168 |
| Width | 29' + stairs |
| Depth | 36-9 |
| Levels | 2 |
| Bedrooms | 1 |
| Bathrooms | 1 |
| Garage | 2 Car Spaces |
| Garage Sqft. | 892 |
| Ext. Walls | 2x6 |
| Ext. Material | Board and Batten Siding |
| Ridge Height | 23-5 |
| Roof Material | Metal |
| Roof Pitch | 2/12 |
| Ceiling Features | 9' ceilings in the garage Vaulted ceilings from 7' to 13' 3" on the second level unless noted otherwise |
| Main Ceiling | 7' to 13' 3" |
| Master Bed Loc. | 2 |