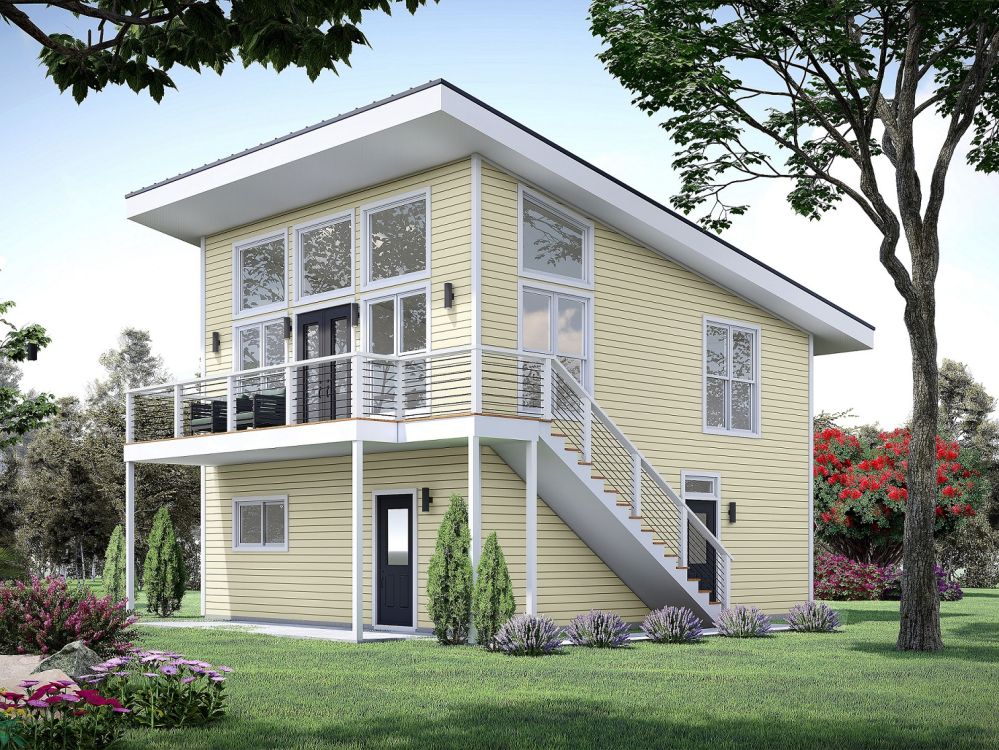#ALP-1E7M House Plan


| Total Sqft. | 678 |
| First Floor Sqft. | 678 |
| Second Floor Sqft. | 678 |
| Width | 24' + stairs |
| Depth | 28' 3" + 6' balcony |
| Levels | 2 |
| Bedrooms | 1 |
| Bathrooms | 1 |
| Garage | 2 Car Spaces |
| Garage Sqft. | 678 |
| Ext. Walls | 2x4 |
| Ext. Material | Siding |
| Ridge Height | 24-10 |
| Roof Material | Metal |
| Roof Pitch | 2/12 |
| Additional Roof Pitches | Conventional roof frame |
| Roof Loads | 15 lbs snow load |
| Ceiling Features | 9' 4" ceiling in the garage sloped ceilings from 7' to 12' 6" on the second level unless noted otherwise |
| Main Ceiling | 7' to 12' 6" |
| Master Bed Loc. | 2 |