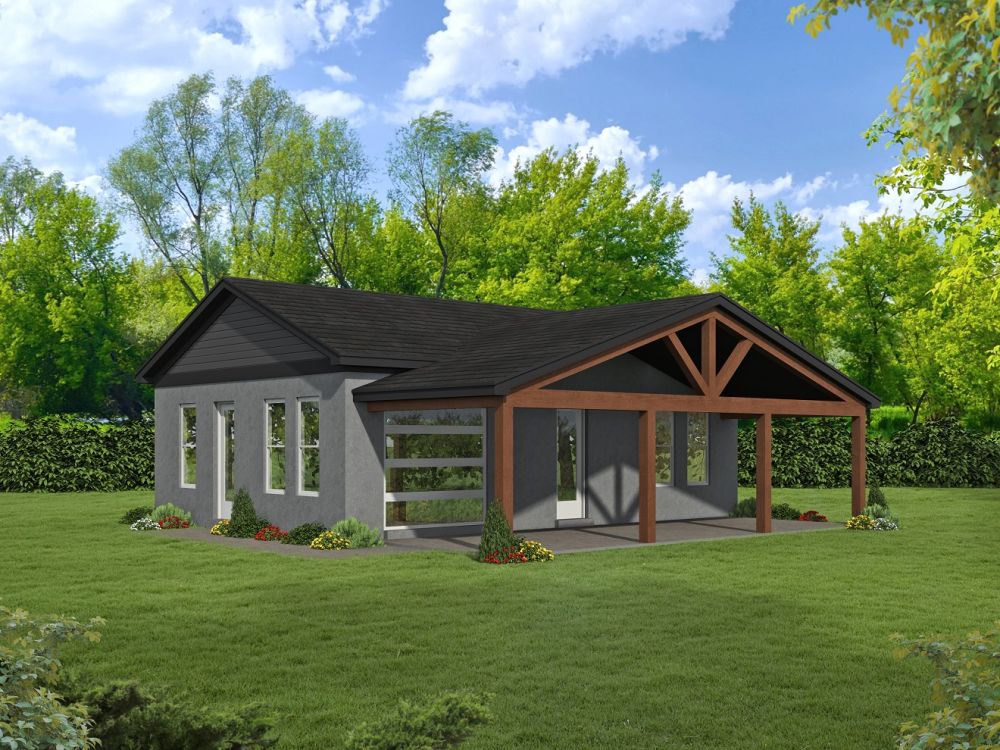#ALP-1E1U House Plan


| Total Sqft. | 912 |
| First Floor Sqft. | 912 |
| Unheated Sqft. | 396 |
| Width | 36 |
| Depth | 37-4 |
| Levels | 1 |
| Bedrooms | 1 |
| Bathrooms | 1 |
| Half Bathrooms | 1 |
| Ext. Walls | Concrete Block |
| Ext. Material | Stucco |
| Ridge Height | 16 |
| Roof Material | Shingles |
| Roof Pitch | 5/12 |
| Additional Roof Pitches | 4:12 Secondary Roof Pitch |
| Ceiling Features | Truss Roof Frame Vaulted ceilings in the Great Room, Kitchen, Dining Area, and Front Porch |
| Main Ceiling | 10 |
| Master Bed Loc. | 1 |