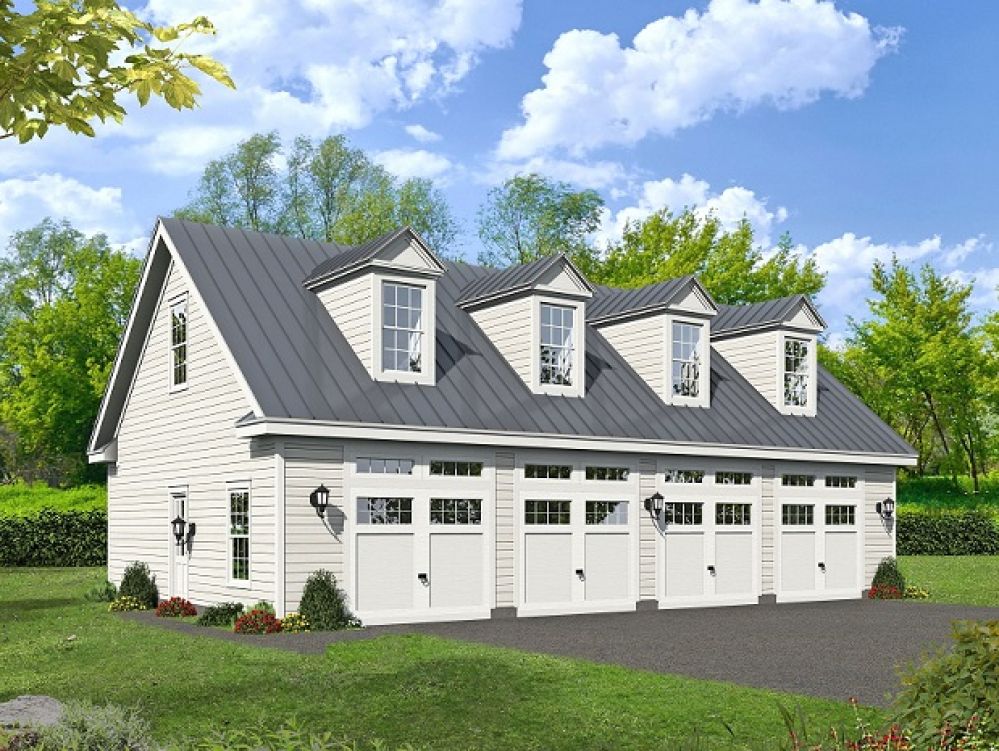#ALP-1E0N House Plan


| Total Sqft. | 2828 |
| First Floor Sqft. | 1750 |
| Second Floor Sqft. | 1078 |
| Width | 50 |
| Depth | 35 |
| Levels | 2 |
| Garage | 3 Car Spaces |
| Garage Sqft. | 1254 |
| Ext. Walls | 2x4 |
| Ext. Material | Siding |
| Ridge Height | 25-7 |
| Roof Material | Metal |
| Roof Pitch | 10/12 |
| Roof Loads | 10 pounds snow load |
| Ceiling Features | Conventional Roof Frame. Vaulted ceilings in the loft. |
| Main Ceiling | 10 |