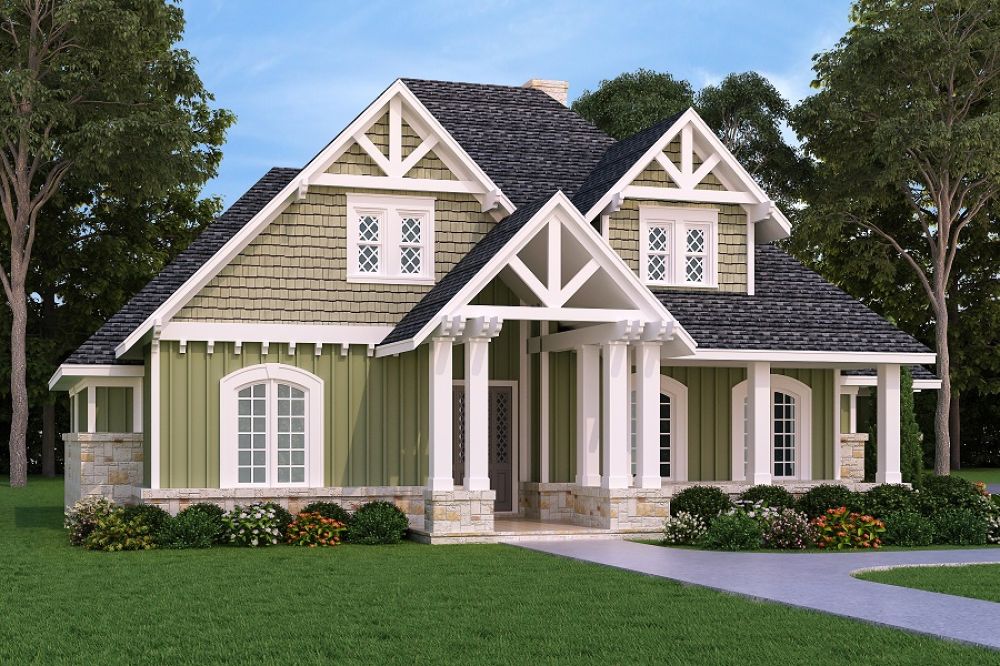#ALP-1D7L House Plan


| Total Sqft. | 1938 |
| First Floor Sqft. | 1938 |
| Width | 61 |
| Depth | 78 |
| Levels | 2 |
| Bedrooms | 3 |
| Bathrooms | 2 |
| Garage | 3 Car Spaces |
| Garage Sqft. | 664 |
| Ext. Walls | 2x4 |
| Ext. Material | Siding Stone |
| Ridge Height | 30 |
| Roof Material | Shingles |
| Roof Pitch | 12/12 |
| Ceiling Features | Living room ceiling slopes from 9' to upper level ceiling height. Sloped ceiling in the kitchen. 10' ceilings in the dining, foyer, master bedroom, and front secondary bedroom. |
| Main Ceiling | 9 and 10 |
| Master Bed Loc. | 1 |