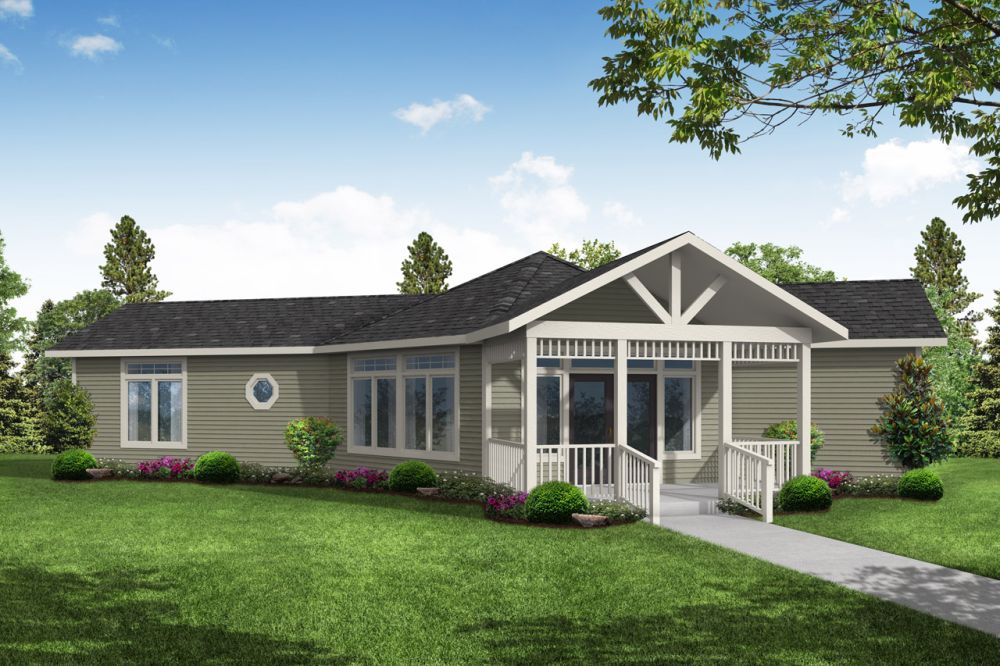#ALP-1D1Y House Plan

The versatile Cascade Cottage is a perfect house plan for anyone looking to build a vacation home, add an addition to your property, or looking to reduce your footprint. Walking to the unique Hexagonal shaped main living area, you pass under the covered front porch. From there you will be greeted by the welcoming feeling of open space and practical living. The kitchen, great room and dining area are all open for entertainment highlighted by the vaulted ceilings while also still maintaining the feel of simplified living. To the left you will walk into the Master Bedroom with vaulted ceilings, giving the impression of a larger room. The Master Bedroom has a private bathroom and closet, as well as a bumped-out view with windows galore. The right side of the home contains the laundry room and utility area, as well as the other bathroom for guests.

