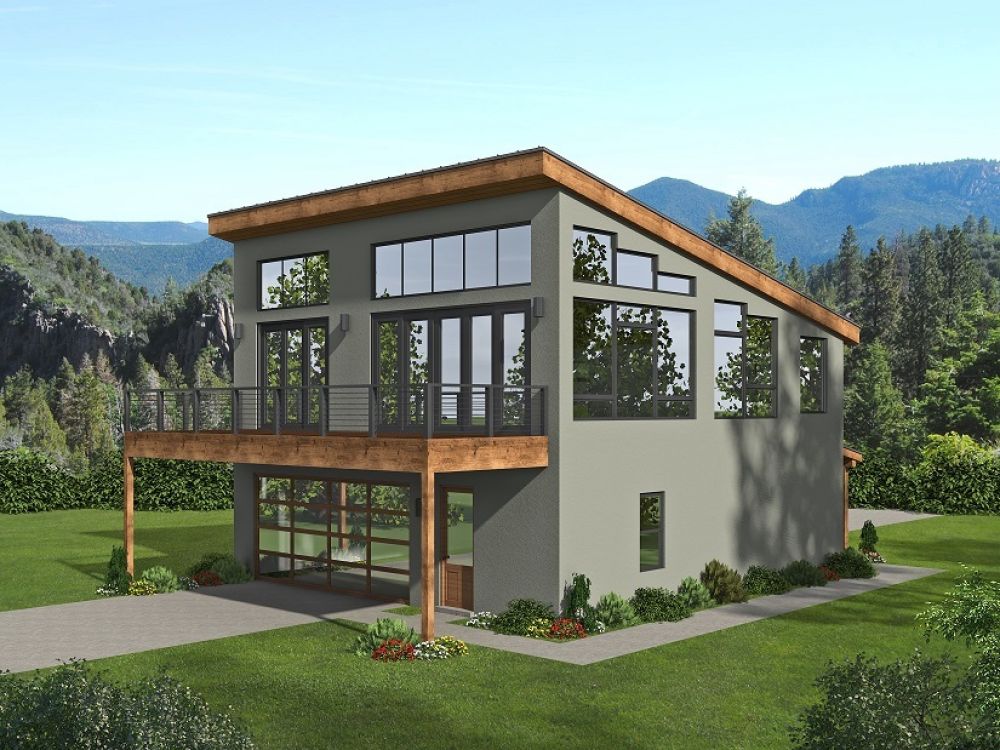#ALP-1B6S The Polson Retreat House Plan

When you first enter this house you are greeted by the stairs to the second level, a hallway, and a door to your right. If you enter the door to your right, you will enter a double garage. If you walk down the hall you will walk into the second garage that also had a bathroom to the left. Now if you go up stairs to the second level of the home, you will enter in the dining room along with the kitchen. Walking out of the kitchen and towards the hallway on the second floor, you will notice the very spacious bedroom and bathroom. Then walking out of the hallway, you will noticed a very wide open living room with lots of space to put nice furniture and a flat screen tv!

