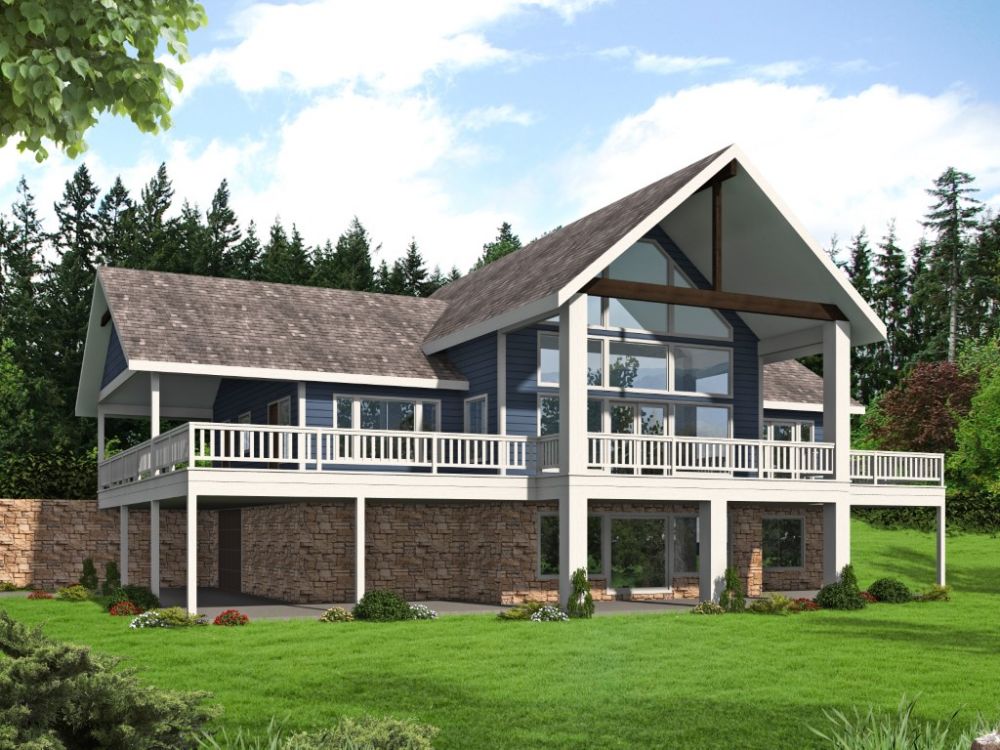#ALP-1B4K House Plan

| Total Sqft. | 2457 |
| First Floor Sqft. | 2056 |
| Second Floor Sqft. | 401 |
| Width | 56 |
| Depth | 41 |
| Levels | 3 |
| Bedrooms | 4 |
| Bathrooms | 3 |
| Garage | 1 Car Spaces |
| Garage Sqft. | 731 |
| Ext. Walls | 2x6 |
| Ext. Material | Lap Siding Siding Stone |
| Ridge Height | 28 |
| Roof Material | Shingles |
| Roof Pitch | 10/12 |