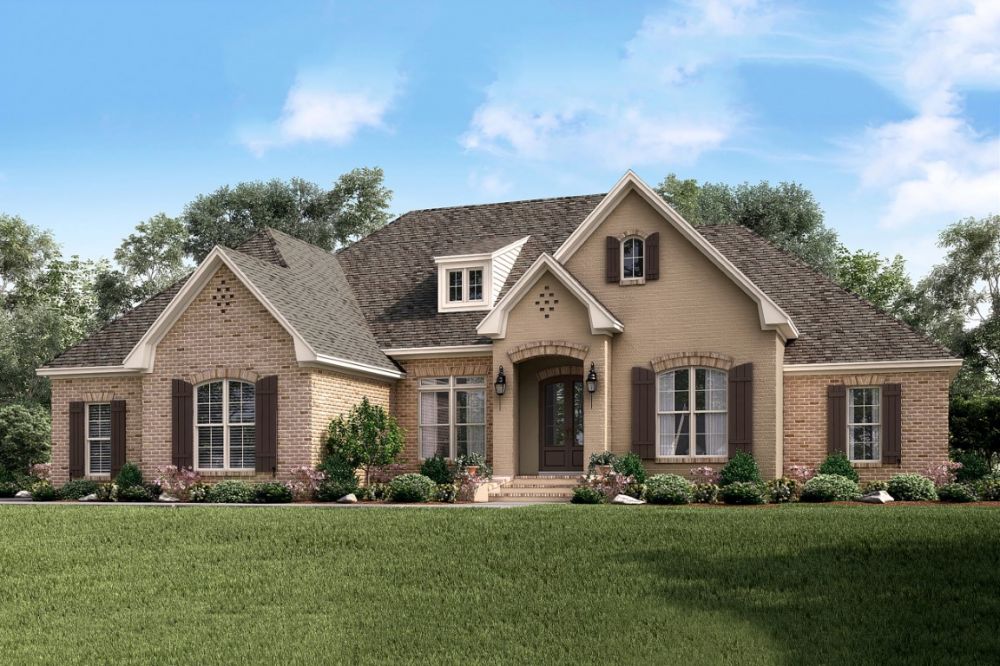#ALP-1B0E House Plan

The wonderful 4 bedroom 2.5 bath home design features high ceilings, an open layout, and a large rear porch. The oversized kitchen offers a cooktop with a separate oven, eating bar, and an abundance of counter space. The master suite offers a large bath with a walk-in closet, a large custom shower, and unique access to the laundry room. Make this your dream home today!!!!
3438 Total square feet including garage and porches.
Purchase of CAD file includes unlimited use license, DWG files, PDF files, and ACAD

