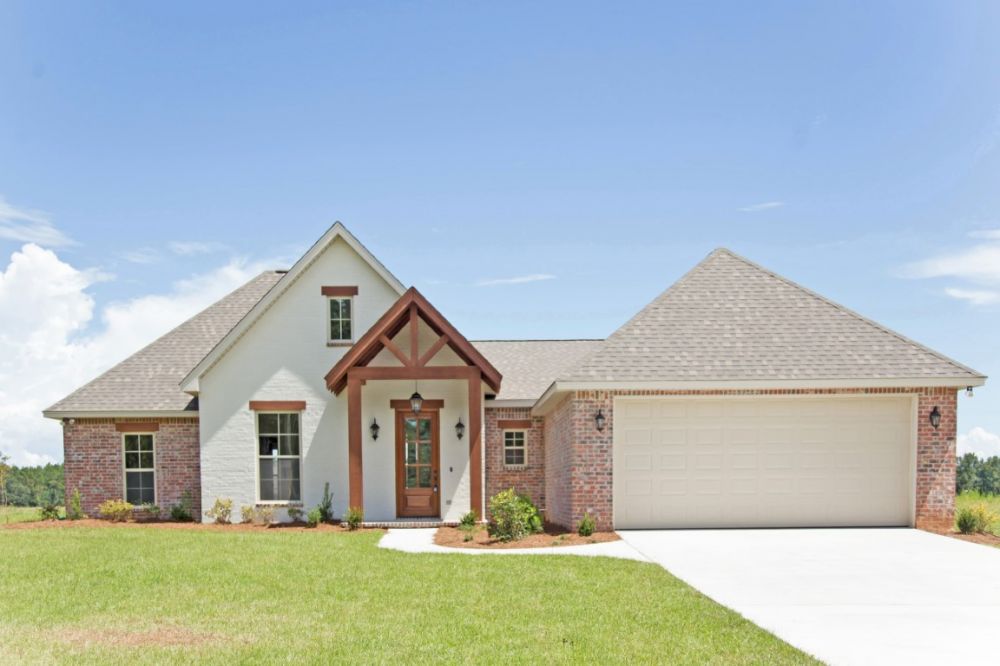#ALP-1A8I House Plan

This charming 4 bedroom 2 bath traditional home offers an open layout with raised ceilings, views to the rear, a large kitchen with an island, and a walk-in pantry. The master suite offers dual sinks, an enclosed toilet room, a large soaking tub, a separate shower, and a large walk-in closet with a built-in dresser. With all these amenities and many more, this plan is sure to be perfect for you.
2549 Total square feet including garage and porches.
Purchase of CAD file includes unlimited use license, DWG files, PDF files, and ACAD

