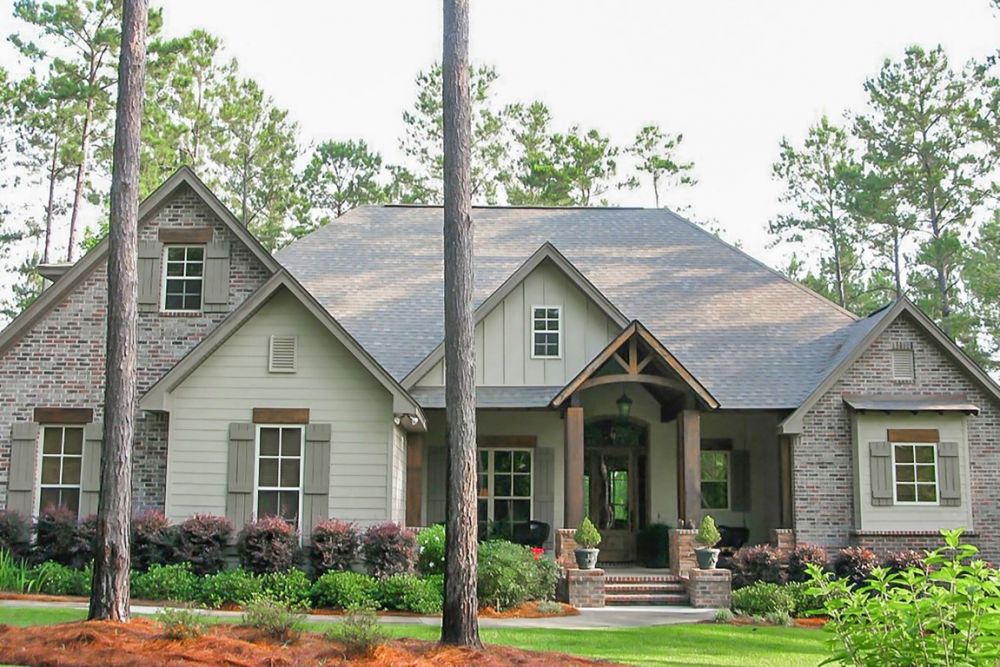#ALP-1A6E House Plan

Features abound in this elegant 3 bedroom design. From high ceilings, open spaces, and a great layout, this plan is sure to meet your family's needs. The three large bedrooms are complete with walk-in closets, and the master suite boasts a truly customized bathroom. The plan also features a beautiful kitchen and living space as well as providing a flex space that would be perfect for that home office. There is also a large bonus space available that is sure to provide you with many options. Make this your next home today!
4638 Total square feet including porches and garage.
Purchase of CAD file includes unlimited use license, DWG files, PDF files, and ACAD

