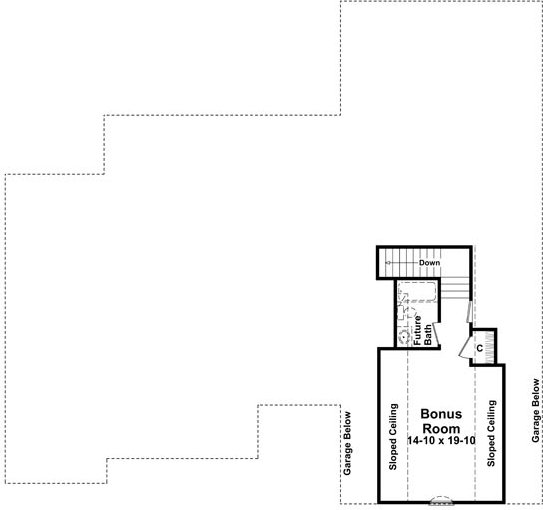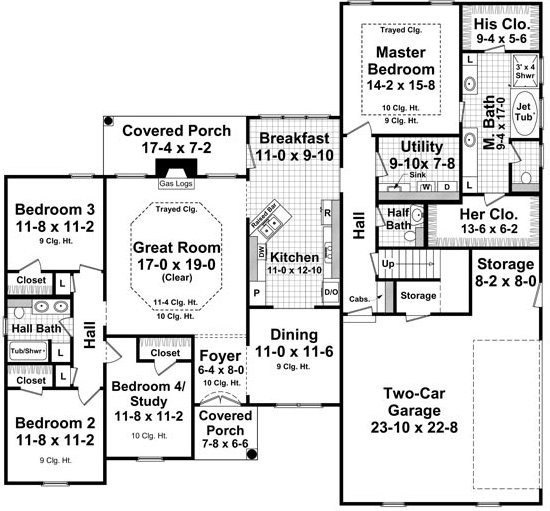#ALP-05TZ House Plan



This home features a spacious and flexible floorplan with the popular traditional European country styling. The design includes many of the "most-requested" features that your family is looking for in your next home, including 4 spacious bedrooms, 2 1/2 large baths, the popular split-bedroom layout, optional bonus room, and many other unique features. The isolated master suite includes a raised ceiling, oversized jet tub, separate shower, large his and her walk-in closets, and dual lavatories. Enjoy the large kitchen, raised eating bar, and spacious breakfast area....perfect for entertaining or for those daily family meals. The expansive great room features the very popular gas log fireplace and trayed ceiling. The large utility/laundry includes plenty of space for folding and storing clothing and other goods. The oversized garage features both open and closed storage. Covered front and rear porches provide a quiet location for family bar-b-ques and casual conversation. A great value in space planning!

