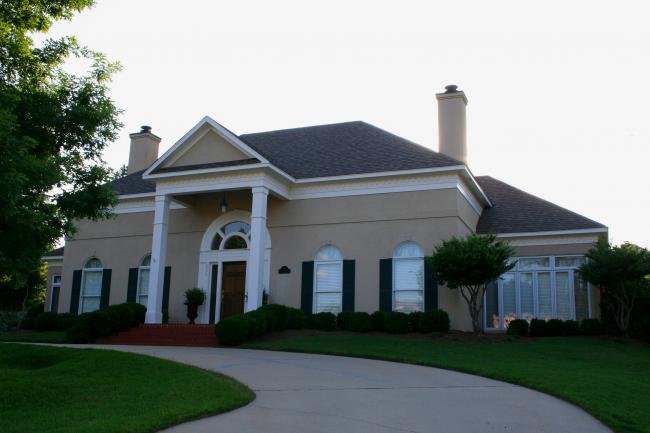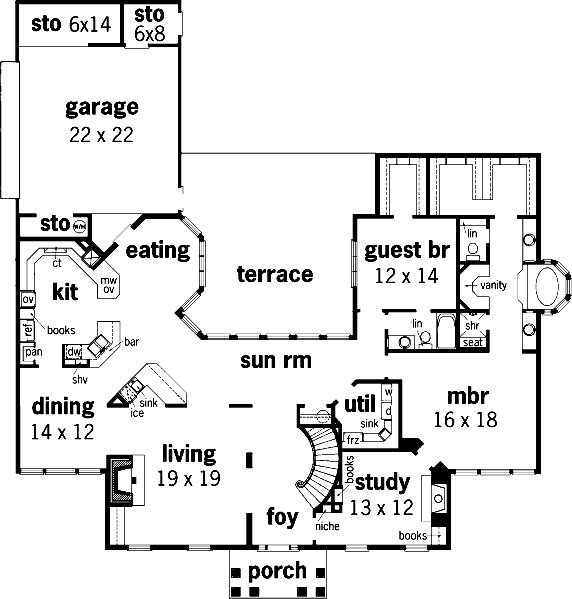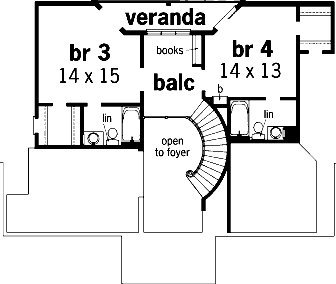#ALP-02KY House Plan




After a visit to the historic town of Natchez Mississippi, I was inspired to design a home-based upon one of the many beautiful homes of the area. I liked this particular home because of its clean lines and modern-day appeal. The exterior stucco facade is true to the original design and it has many of the same details such as the widow walk railing and the twin chimneys. Step into the open ceiling foyer and you will see a curved stairwell ascending to the second level balcony which also serves as a library. Each of the upper-level bedrooms has a large walk-in closet, private baths, and french door access to the rear upper-level veranda. The main level master bath has direct access to the adjoining study. I designed the study with a decidedly masculine tone which includes 14' ceilings, a fireplace, built-in bookshelves, and access from the foyer. My wife requested that I design a u-shaped, mirrored, and well-lit dressing area in the master bath in addition to the twin vanities, for the purpose of applying makeup. The eating area and sunroom have full-length window walls overlooking the terrace. The v-shaped wet bar, complete with sink and ice maker is positioned to serve terrace, sunroom, or living room.

