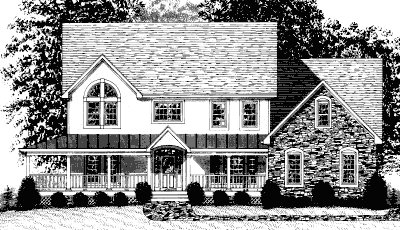#ALP-025K House Plan

The eye-catching elevation is but a hint of the excitement you'll find in this dramatic new farmhouse design! The wrap-a-round porch awaits rocking chairs and a swing. The two-story foyer provides an immediate feeling of spaciousness which characterizes this open and roomy floor plan. Highlights of the lower level includes: A study, a music room, a large 13' by 15' dining room, a mudroom, a large kitchen/breakfast room, a 20' by 24' family room with a vaulted ceiling and skylights, and a large deck with multiple access.
The upper level features a vaulted master suite with his and hers closets and a luxurious bath. The laundry includes a laundry tub and two closets. The growing family will appreciate the space for expansion, a 14' by 32' bonus room.

