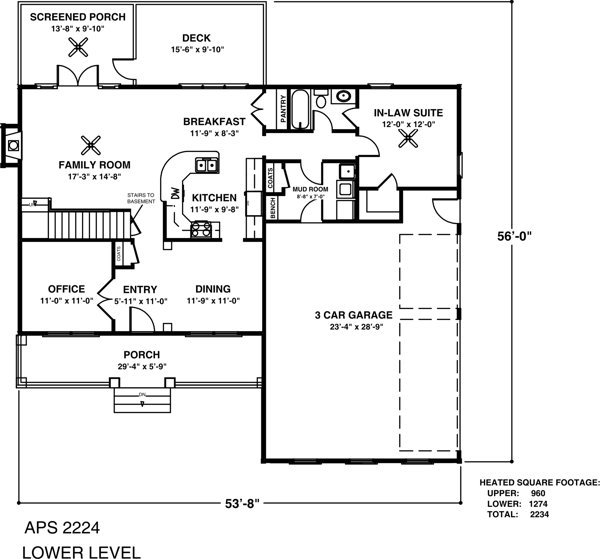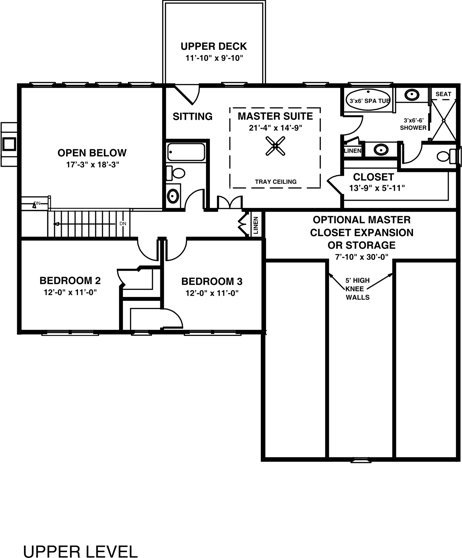#ALP-024J House Plan



A cozy front porch provides an appealing entrance into this spacious and carefully designed two-story home with 5 bedrooms and 3 baths. This plan includes a significant in-law suite on the main level to meet the needs of the growing number of baby boomers.
You first walk into this open foyer which provides direct access to an elegant dining area and a spacious office for telecommuting. Beyond, you will find a grand two-story family room that is open to the kitchen and breakfast area. We have also provided an enormous 3 car garage for today's mobile families. Also, you will find an enormous in-law suite and full bath nestled in the corner.
Upstairs you will find 3 bedrooms, which includes an exquisite master bedroom. The master features a tray ceiling and a walk-in closet with an expansion area available to virtually triple its size. The master bedroom includes a great upper deck for relaxation and unwinding after a long workday.
Lower level ceiling heights are 9, except for the family room which is 18. The upper-level ceilings are 8 high except for the vaulted master areas.
This plan is on a great daylight basement for extra space for adding bedrooms, an entertainment room, and an exercise room.

