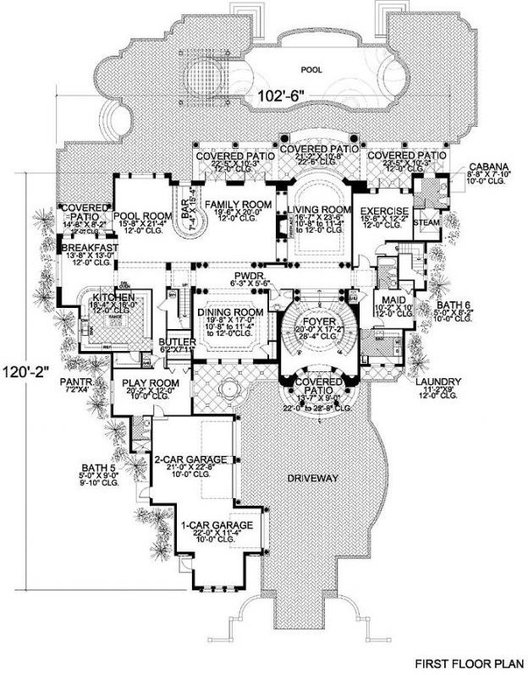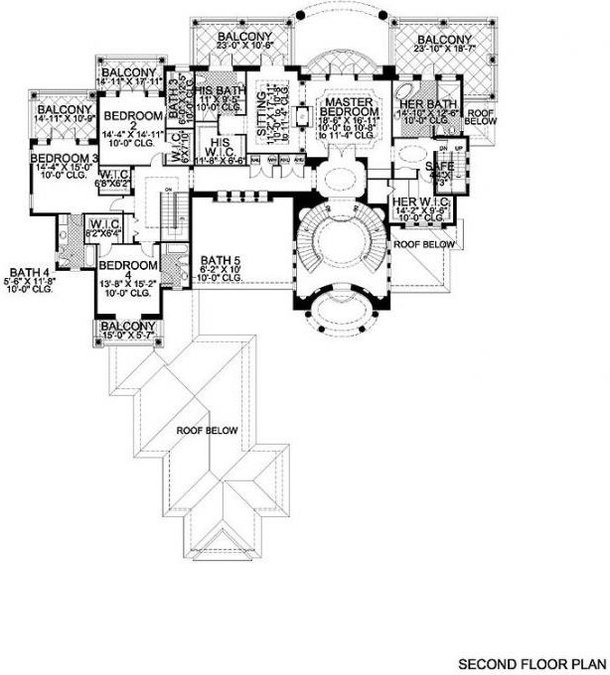#ALP-01C9 House Plan



You'll find pure magic in this spectacular storybook-style home. A magnificent castle fit for a king.
This artistically detailed three-story, seven-bedroom residence defines grandeur. The grand style of this luxurious home brings elegance and grace to perfection. The formal entrance with galleries on both sides makes a dramatic first impression with marble tile and columns, that leads into a large, open living room that boasts a stately fireplace and a twenty-foot ceiling. Escape from your cares in a truly royal Master Suite, featuring twin French doors that open to a private covered balcony. The European style compartmentalized bath hosts a walk-through shower and spa tub with separate his and hers vanity lavatories and walk-in closets. Unwind at the end of a busy day in a private sitting room off the Master Suite, and you'll look forward to waking up to the convenience of the adjacent morning kitchen.
Guests will feel like royalty too in this luxurious Guest Suite that flaunts a fabulous bayed sitting area, French doors leading to a covered patio, and a spectacular spa bath. The Media Room serves as a multipurpose room and makes a perfect place for casual entertaining or just a retreat to relax, with its adjacent morning kitchen. The enormous kitchen with an oversized island is a gourmet's dream come true. Featuring coffered ceilings, dual dishwashers, and plenty of cabinet space, this spacious kitchen opens into a cozy Family Room and sunny Breakfast Nook. This design also features the convenience of an elevator and every other amenity you can imagine including a Wine Cellar and Library. One of the exclusive features of this design is its third-floor Game Room with dormered alcoves. One of the star attractions of this exquisite design is the palladian glass of the rear elevation, which immerses the Living Room in natural light. This house deserves a large lot with a great view.

