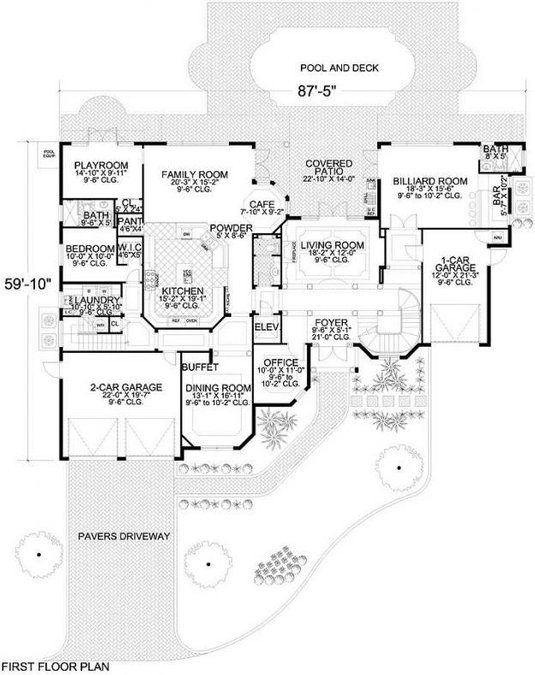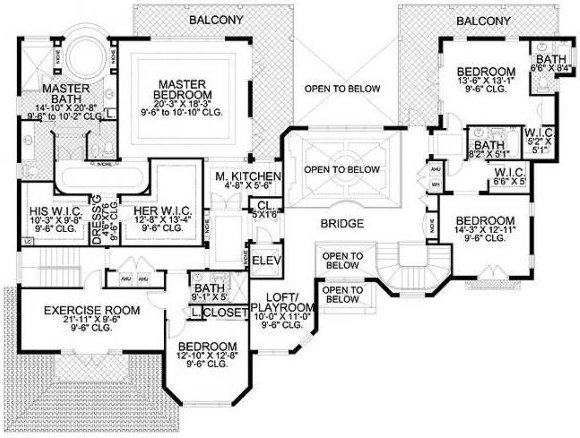#ALP-01BU House Plan



This contemporary waterfront home consists of two stories, five bedrooms, five and a half Bathrooms plus a Cabana bathroom, and a three-car garage. This Classic Mediterranean-style home is luxurious inside and out. There are Covered Balconies, an elevator, Billiard Room with a wet bar, a Playroom, Exercise Room and Office. There is a first-floor Suite with a private entrance. Eight-foot French doors with arched transoms accent the covered entrance. This thoughtfully laid out plan opens the Family Room, Billiard Room, and Living Room to the Covered Patio; the perfect arrangement for hosting parties. Columns and arches provide strong curb appeal. Huge island kitchen with eating bar and Cafe opens to the Family Room. Luxurious Master Suite with large Walk-In-Closets and morning kitchen, tray ceilings with regal Master bath with additional storage areas opens to a private balcony. Unique glass block around the spa tub brightens the interior of the Master Bath. The large Living Room has two-story tray ceilings and a stately fireplace.

