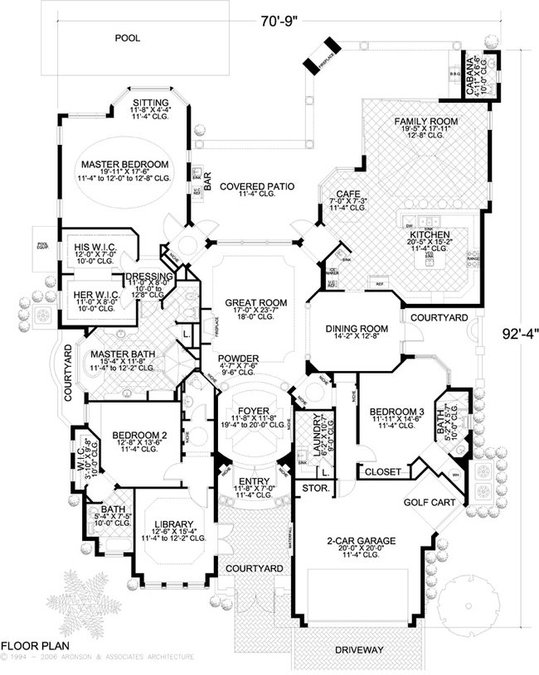#ALP-019A House Plan


This Mediterranean-style waterfront house plan has three bedrooms, three and one-half bathrooms plus a cabana bath, and a two-car garage with golf cart parking. The columns and arches make a strong curb appeal. This unique design has a courtyard with a water feature. A "larger than life" feeling is created by the high ceilings. Stylish tray ceilings also accent this house plan design. The cozy library makes a perfect retreat any time. A gourmet delight island kitchen with an eating bar and caf? opens to the family room. The exclusive master suite features "His and Hers" walk-in closets, stylish tray ceilings, and a luxurious master bath opening onto a private balcony. Check out the butler bar between the kitchen and dining room! You'll love this floor plan design if you're looking for a home with a spacious feel while providing many private places. Large covered patios include a fireplace, BBQ, wet bar, and cabana bath. This model is the perfect choice for enjoying both indoor and outdoor living.

