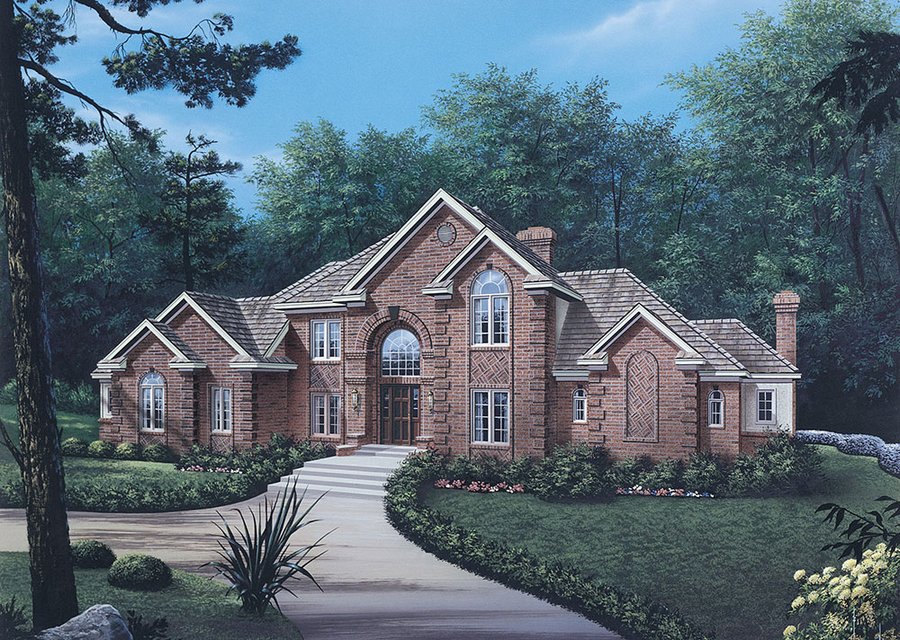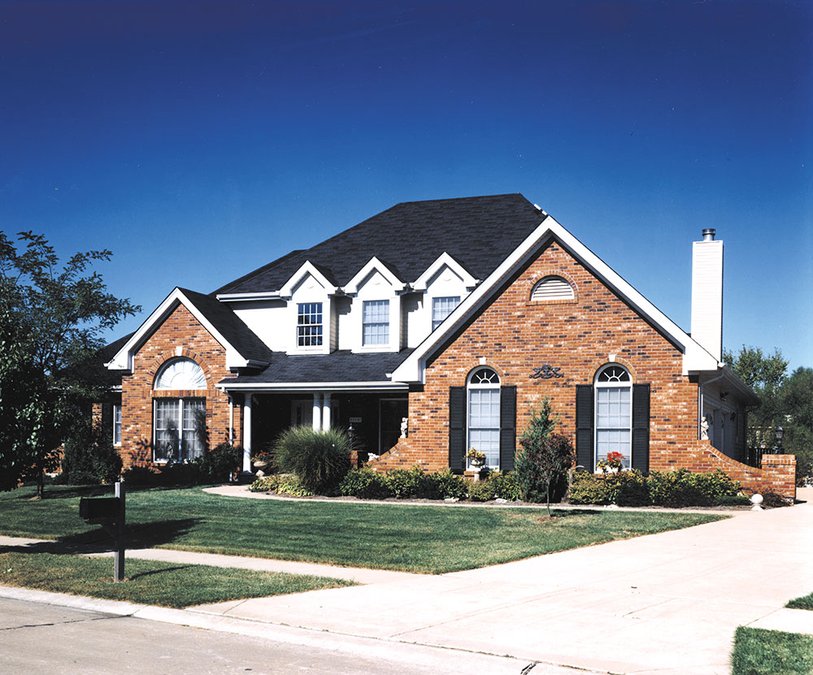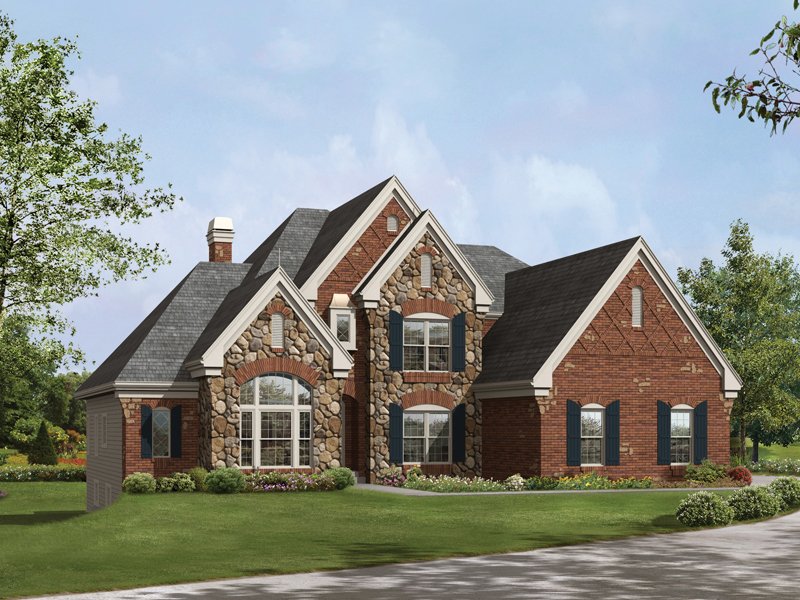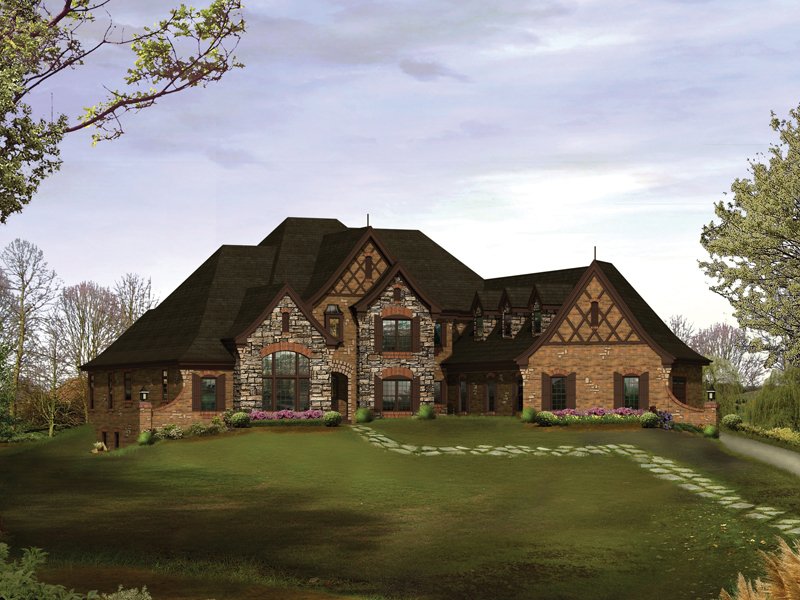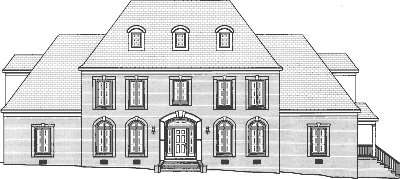Mansion House Plans
More About Mansion Plans
Your Luxury Dream Home
Mansion style home plans are often customized to create the ultimate getaway for hard-working individuals with money to spend. While the exterior may be anything from lavish to neighborhood mundane, it is the inside that really counts.
The Sky's the Limit
Go beyond a finished basement and install a sports court or even an indoor swimming pool. A master en-suite can connect more than just your bedroom and bathroom. How about a grand walk-in closet or professionally lit makeup studio?When selecting a home plan for your mansion residence, the sky's the limit.

The Making of a Mansion
While it's hard to nail down specifics about what defines a mansion, realtor.com maintains that there is some consensus. Historically, estates are at least 5000 square feet, though some claim this number is closer to 8000. Today's standards push that number even higher, close to 20,000 square feet.What is generally agreed upon is their sprawling grounds, entertainment offerings, and unparalleled features. Also, using the finest building materials and finishes is a given.

Luxury and Uniqueness
A mansion shares many similar features with your traditional style home, including bathrooms, bedrooms, a kitchen, and common rooms. However, these tremendous houses often take your average features to the next level. Additionally, they have the square footage to include a few unique spaces perfect for both convenience and leisure.
The Heart of the Home
The kitchen of a mansion goes above and beyond. These large areas are frequently equipped with every top of the line appliance you can think of and still include a breakfast nook, bar, and an expansive island.But these cooking and dining areas have a few surprises when it comes to mansion home plans. How about an en-suite butlers pantry or a walk-in fridge? A few opulent homes even have more than one kitchen, one standard and one for caterers. Though they may differ in special add-ons, they are typically all spacious and full of custom features.

A Place to Relax
While most homes may have only one or two areas to kick back and relax, mansions typically boast a handful. Dispersed throughout the residence you will find living rooms, dens, and sitting areas. Some may specialize in entertainment, including a bar or television, while others offer stunning views and a quiet space to unwind.
The Master Suite
Bedrooms and bathrooms are a necessity in all homes, but in grand homes, they are much more. Mansion bedrooms are often so spacious that they can contain a bed, a sitting area, and still have room to spare. You can forget storing your clothes in a dresser thanks to massive walk-in closets. Lavish en-suite bathrooms are a sure thing. Outfitted with huge showers, luxurious tubs, and plenty of space to pamper.
Unparalleled Living Accommodations
Eccentric spaces are one of the defining features that make a mansion home plan different from a traditional plan. Basement basketball courts, infrared saunas, and walk-in wine cellars are just a few options.Some of the most elaborate mansion features include a bowling alley, a juicing station, and even an observatory. This is where the home plans move from typical to atypical. Careful planning and design go into crafting these deluxe blueprints.

Don't Forget the Grounds
A century ago rose gardens and opulent water features surrounded mansions. Today, sprawling grounds include golf courses, zen gardens, and outdoor pools with multiple waterfalls.Homeowners can add nearly any feature they wish as long as they have space and the budget. When drafting plans for a mansion home convenience, comfort, and custom are key.

Benefits and Considerations
The benefits of mansion ownership truly are extensive. Besides having the space to stretch out, you can also choose to add amenities and features that most homes don't have. But there are some considerations that resonate with almost all home plans.First, build with the future in mind. Though it may seem unlikely that you'll ever leave your dream home, sometimes moving is necessary. Therefore, build with the possibility of reselling your home. After all, not all buyers may want a climbing wall in their basement.
Second, run your numbers. There are very few people who don't have at least some sort of budget, and even they probably have a target cost in mind. When considering your home plan use a cost-to-build tool or a knowledgeable builder to find the price tag of constructing your dream home.
Finally, consider going green. Using sustainable materials, installing solar and geothermal power systems, and even adding a “living roof” are all eco-friendly. A home as large as a mansion has the potential to draw a lot of power and use a lot of resources. Consider mitigating some of these harmful side effects by choosing “green” options.

Standing the Test of Time
Opulent homes have been around for centuries, and for the wealthy, they are unlikely to go out of style in the future. In colonial times it was largely merchants, lumber barons, and the like who built ostentatious homes.Used to display their wealth, these houses had more rooms, stories, and elaborate designs than other homes of the period. One such mansion is the Biltmore Estate, boasting 250 rooms, a sizable amount upon its opening in 1895 and even so now. Many of these tycoon's former residences are now historical museums, visited for their unique architecture, antique furnishings, and extravagant offerings.
The lasting impression made by these grand homes signal that mansions aren't likely to fall out of favor any time soon.
Monday-Friday
9AM-5PM CST
