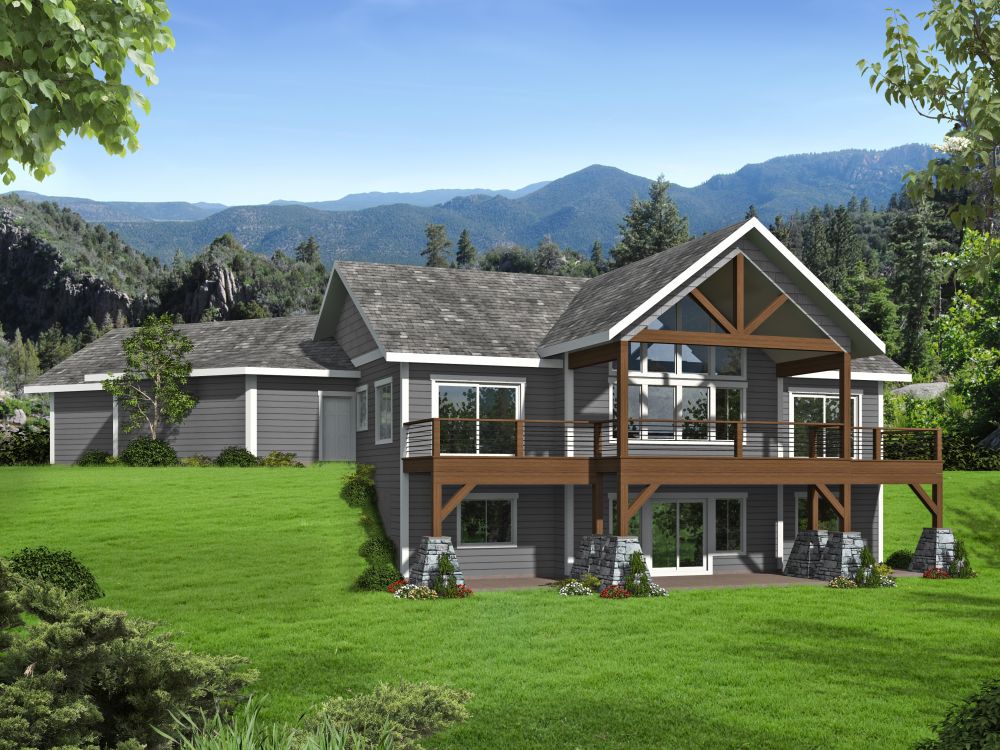A-Frame House Plans
More About A-Frame Plans
A Cottage with Eccentric Charm
A quirky style home, the A-frame was popular in other countries before gaining traction in the United States. The South Pacific Islands, Europe, and China have long used this style for pragmatic purposes such as for shelter when caring for livestock or working in remote fields. Known as a roof hut, they were simple in design and easy to build, resembling a large letter A.
The earliest A-frames outside of the States were thatched and used local materials. The 1950s American version vacation A-frames were commonly constructed with wood. They were considered very modern in appearance and although maybe too fashion-forward for a full-time residence, they were acceptable for a vacation home. Kits even began being produced that were sleek and easy to assemble.
But architects soon realized that A-frames were the perfect palette for experimentation. Eventually, the modified A-frame was born, a huge upgrade from the prefabricated kits found at Macy’s.

Unique Features
The “A” ShapeThe shape from which the A-Frame gets its name is perhaps the most unifying feature among these home plans. Its triangular shape is formed by steeply pitched roofs that extend from the peak down to deep eaves, often they reach the ground. Because the roof makes up the majority of the exterior, the home is covered in roofing materials. Today, metal roofs are common and suit the low maintenance style of A-frames quite well. Some A-frames use roof skylights to make the interior feel more open and airy. Inside the home, it is common for the beams of the roof structure to be left exposed.
Gables
The gables act as the front and rear walls of the home. Often these are covered in wood siding. Many A-frame house plans call for plentiful broad windows on the front of the home. This is a trait enjoyed by those who build their houses in beautiful rustic landscapes. For example, a plan from the 1950s refers to the A-Frame as a “Sky Chalet” that offers stunning views from both levels of the home due to the floor to ceiling windows.
Interior Setup
The A-Frame shape comes at the expense of interior space, as they often only have one and a half to two stories. The upper story offers less headroom due to the steep pitch of the roof. Therefore, it is commonly used for bedrooms while the first floor is reserved for the rest of the living space. The A-frames quirky shape means you won’t find many vertical walls in the home. The result is a very open floor plan, often with a combined dining and living area.

Unique Features
During their heyday in the 1950s through the 1970s, this confined interior space was not an issue as A-frames were primarily used as second residences. The roof shapes were conducive to winter conditions as they easily shed snow and ice, making the homes perfect alpine cottages. The inside was cozy, required little maintenance, and suited those who were looking for a retreat from the daily grind.Today, A-frames are still popular as a place to stay while on holiday. The nostalgia surrounding A-frames has led to a small resurgence. Still, many families will find them too small for use as a primary home.
There are those who adore their A-frame home. These rustic cabins with an iconic shape often bring back happy childhood memories. As a result, the market for them is limited because they tend to be held onto for long periods of time. Thankfully, they are simple to build and kits are still manufactured today. For families who want to live in an A-frame, the design can easily be scaled up to an impressive size.

A Pleasant Place to Be
The A-frame is a perennial icon. Left in its classic form it is very nostalgic and quaint, perfect for a vacation home. In its modified form it becomes more functional without giving up its quirkiness. These unconventional homes may not be for everyone, but for those who love their charm, it isn’t hard to see why A-frame home plans keep resurging decade after decade.Monday-Friday
9AM-5PM CST











