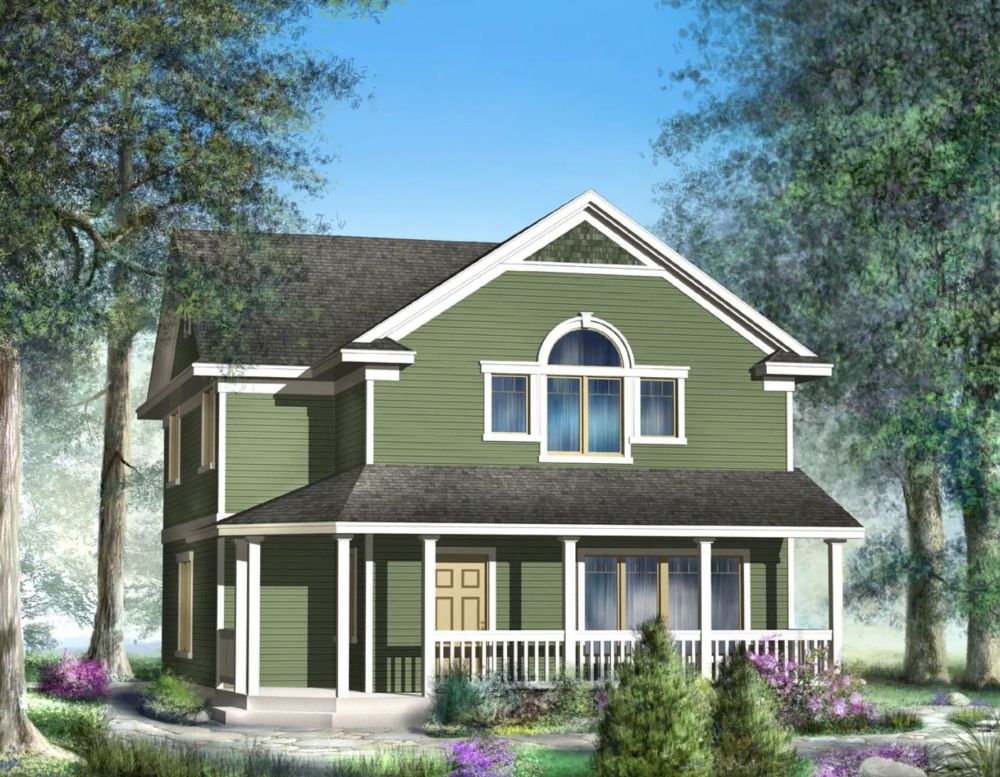#ALP-1F4Q House Plan

This 3 bedroom, 2.5 bathroom home boasts 1647 square feet of living space, featuring a front porch perfect for relaxing. Upon entering through the front door, you are welcomed into the foyer leading to a cozy living room with a gas fireplace. The dining room and kitchen area are flooded with natural light from numerous windows, including a kitchen island/eating bar. Additionally, the first floor offers a spacious family room for entertainment.
Upstairs, you will find 3 bedrooms and 2 bathrooms, with the master quarters showcasing a walk-in closet, walk-in shower, and a luxurious soaking tub for ultimate relaxation.

