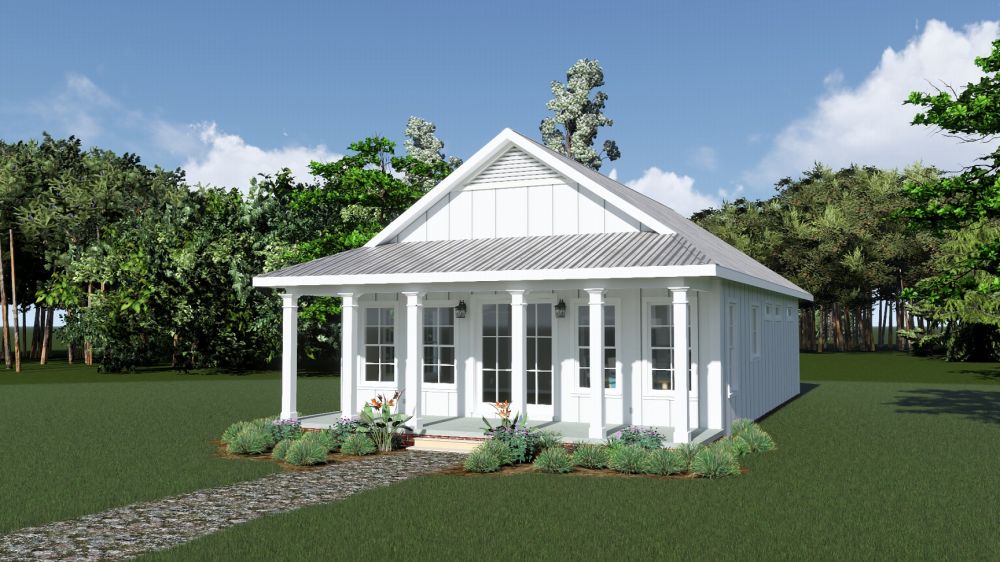#ALP-1E3S House Plan


| Total Sqft. | 1158 |
| Unheated Sqft. | 224 |
| Width | 28 |
| Depth | 52 |
| Levels | 1 |
| Bedrooms | 2 |
| Bathrooms | 2 |
| Ext. Walls | 2x6 |
| Ext. Material | Brick Board and Batten |
| Ridge Height | 19-9 |
| Roof Material | Metal |
| Roof Pitch | 8/12 |
| Additional Roof Pitches | 4/12 (roof) secondary pitch |
| Main Ceiling | 9 |
| Master Bed Loc. | 1 |