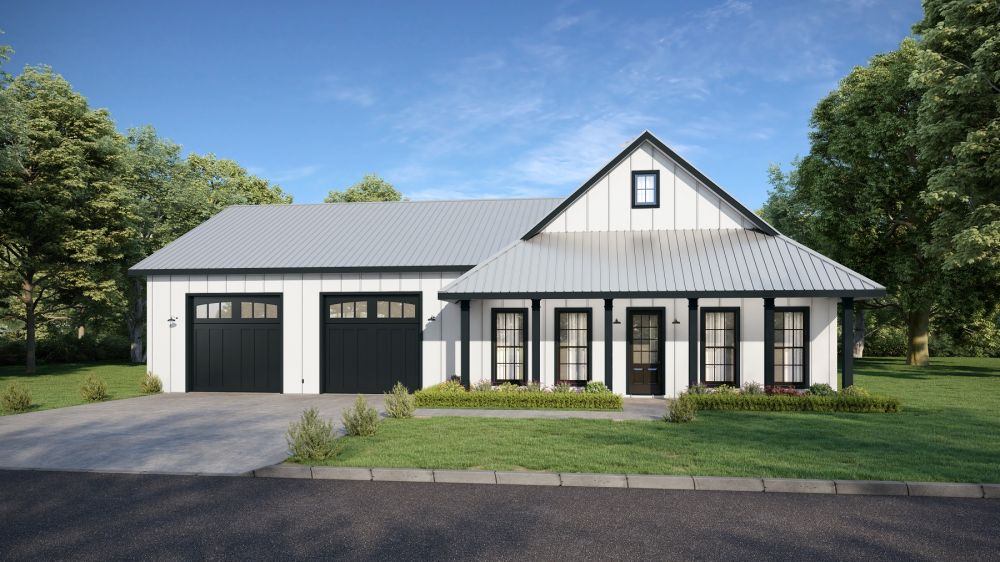#ALP-1E3D House Plan

This charming bardominium boasts 1,292 square feet of living space, complete with 2 bedrooms, 2 bathrooms, and an expansive open floor layout. The well-appointed kitchen is laid out in an L-shape and features an island fitted with a snack bar and plenty of storage. French doors lead out from the Great Room to the 8’ deep rear porch. Bedroom 2 features a private bathroom and a large walk-in closet while bedroom 1 has easy access to the nearby bathroom in the hall. Also, there is a large laundry room with an extra storage closet. Finishing off this marvelous home, there is a larger-than-average garage boasting two garage doors at the front and one at the back.

