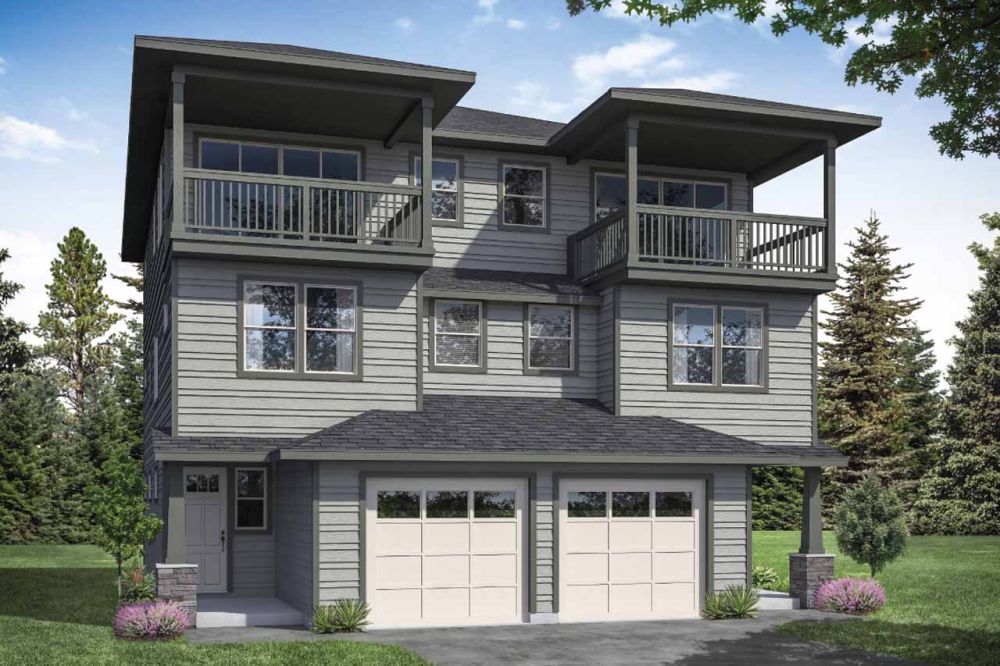#ALP-1D7C House Plan

The traditional style of the Durban's horizontal siding and covered balconies make for a charming addition to a neighborhood. The narrow, tall nature of this duplex makes it possible for large families to live on the more narrow city lots. Originally designed for student housing, the Durban would also work well for a large family with older children seeking some independence. Each unit is a mirror of the other and features five suites with private bathrooms and large closets. Per each unit, the first entry level has a single car garage, one suite, large storage closet, and utility room. The second floor has three suites and features a small beverage bar for convenience. The third level has the last suite and an open, casual living space with a large kitchen for communal living. ​
Each Unit:
1st Floor: 704 sq ft
2nd Floor: 947 sq ft
3rd Floor: 821 sq ft
Garage: 310 sq ft

