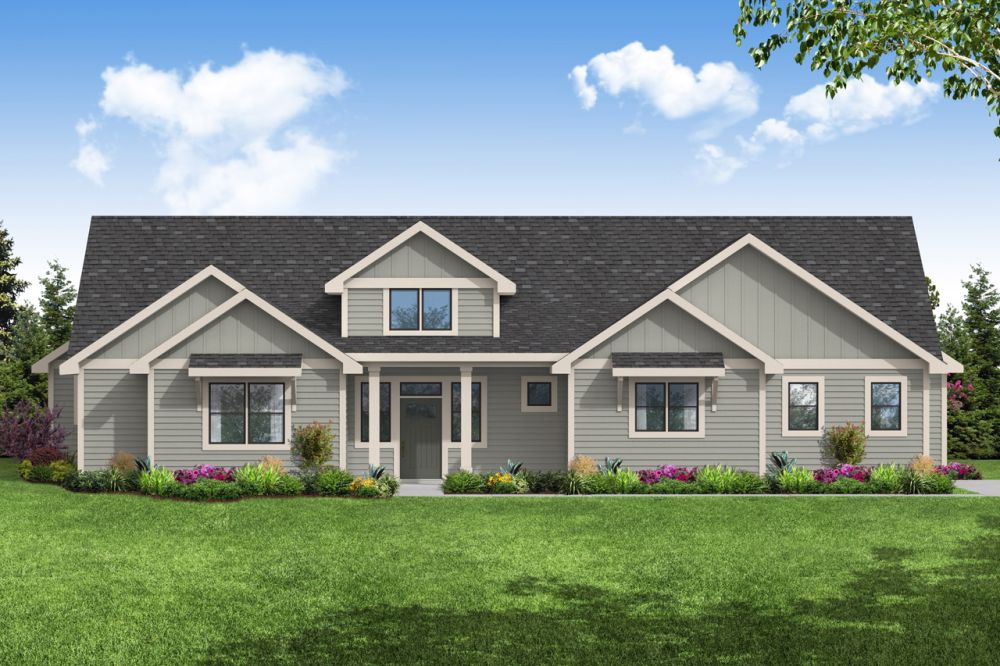#ALP-1D0X House Plan


| Total Sqft. | 2573 |
| First Floor Sqft. | 2573 |
| Unheated Sqft. | 712 |
| Width | 82-0 |
| Depth | 56-0 |
| Levels | 1 |
| Bedrooms | 3 |
| Bathrooms | 3 |
| Half Bathrooms | 1 |
| Garage | 2 Car Spaces |
| Garage Sqft. | 627 |
| Ext. Walls | 2x6 |
| Ext. Material | Board and Batten Siding |
| Ridge Height | 23-4 |
| Roof Pitch | 8/12 |
| Roof Loads | 20 |
| Main Ceiling | 9-0 |
| Master Bed Loc. | 1 |