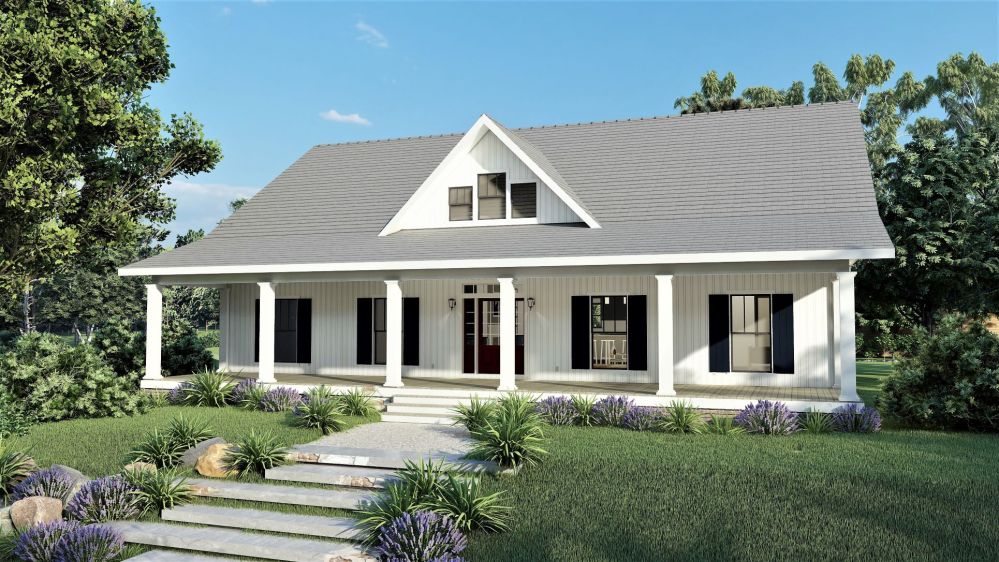#ALP-1B6M Farmhouse cutie House Plan

Split bedroom layout for privacy.
The great Room has a ventless gas fireplace with cabinetry for storage.
The Dining area is open to the Great Room and shares a snack bar with the Kitchen.
The Kitchen has a stove with a micro vent hood above, a moveable island, and pantry storage flanking the refrigerator.
The Master bedroom is large and contains a private bath and walk-in closet.
The Master Bath has dual sinks, a corner tub, a large custom shower, and a toilet compartment.
The exterior of this house is classic with a modern interior for today's families.
Relax on one of two covered porches, the 10-foot deep front porch or the smaller rear porch located off the Dining area.

