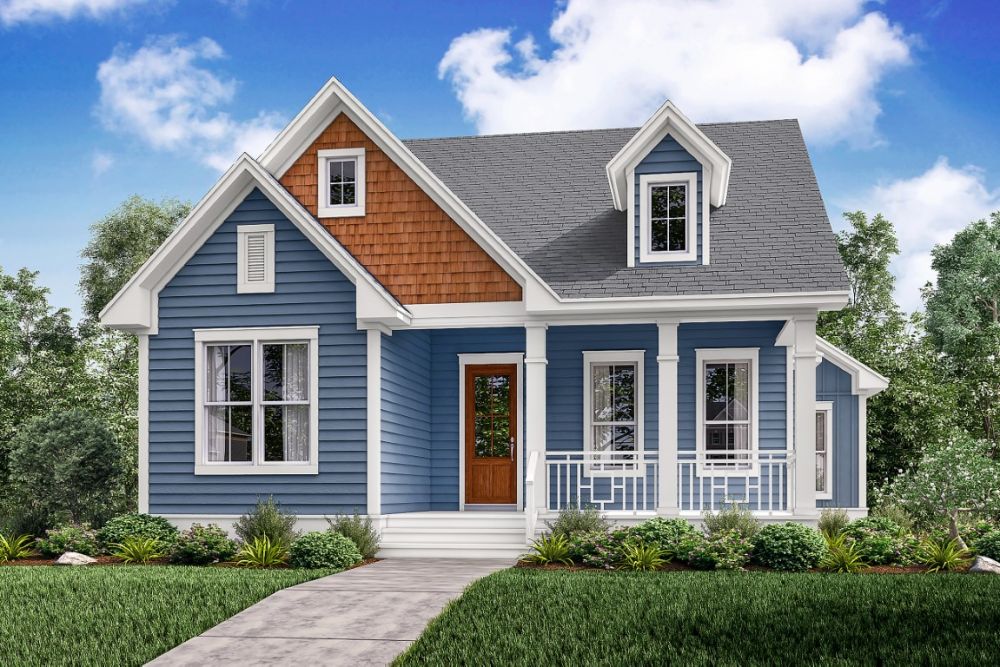#ALP-1B0G House Plan


| Total Sqft. | 2155 |
| First Floor Sqft. | 2155 |
| Width | 41 |
| Depth | 97-8 |
| Levels | 1 |
| Bedrooms | 3 |
| Bathrooms | 2 |
| Half Bathrooms | 1 |
| Garage | 2 Car Spaces |
| Garage Sqft. | 576 |
| Ridge Height | 24-6 |
| Roof Material | Shingles |
| Roof Pitch | 8/12 |