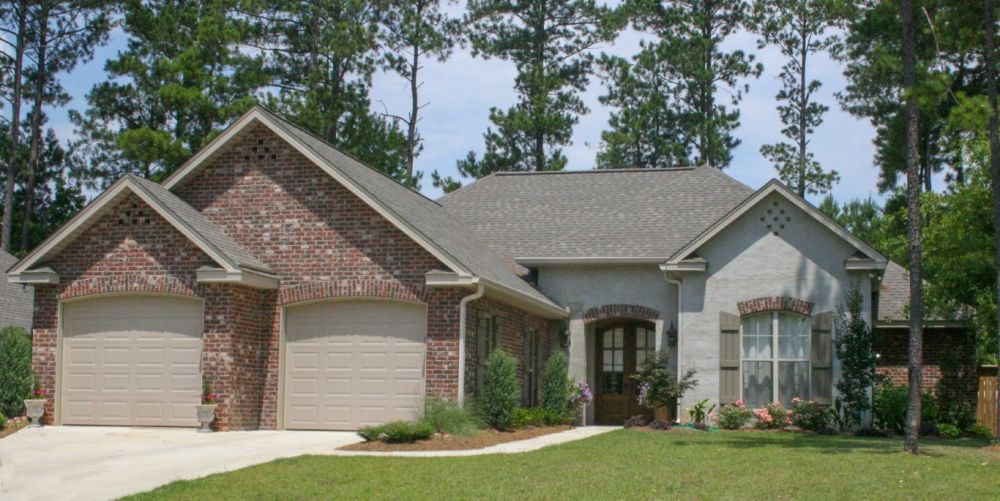#ALP-1A9O House Plan

This charming 4 bedroom 2.5 bath split plan offers volume ceilings, a large open kitchen with views to the great room and dining, walk-in pantry, lots of storage, and a master suite fit for a king and queen. The beautiful exterior styling is timeless and also budget-friendly. With all this and much more, this plan is perfect for you and your family.
Purchase of CAD file includes unlimited use license, DWG files, PDF files, and ACAD
3006 Total square feet including garage and porches.

