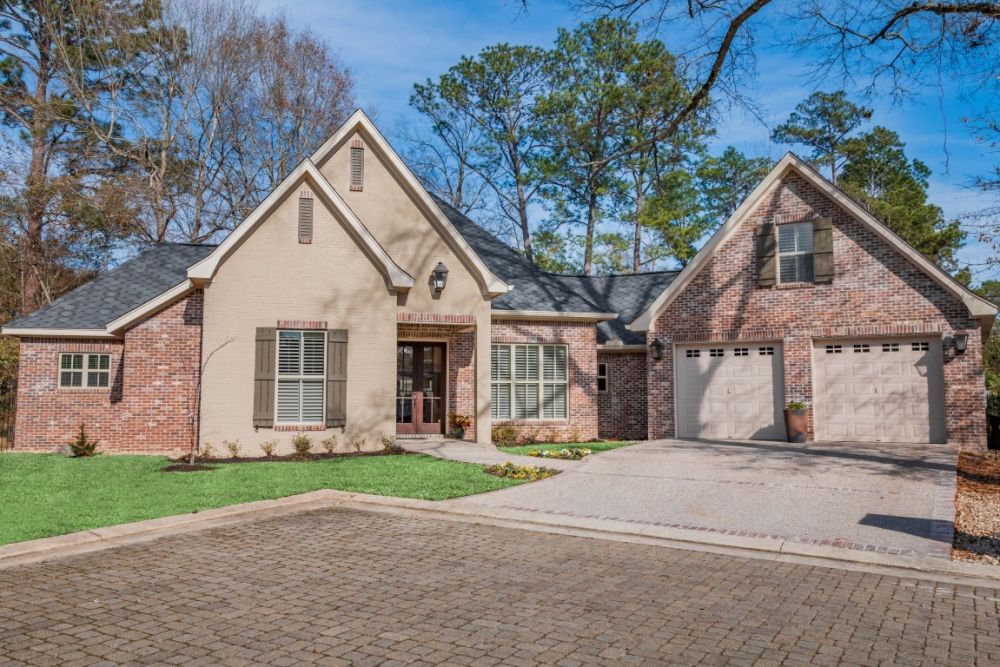#ALP-1A9A House Plan


| Total Sqft. | 2024 |
| First Floor Sqft. | 2024 |
| Width | 88-7 |
| Depth | 66-11 |
| Levels | 1 |
| Bedrooms | 3 |
| Bathrooms | 2 |
| Garage | 2 Car Spaces |
| Garage Sqft. | 591 |
| Ext. Material | Brick Siding |
| Ridge Height | 26 |
| Roof Material | Shingles |
| Roof Pitch | 10/12 |